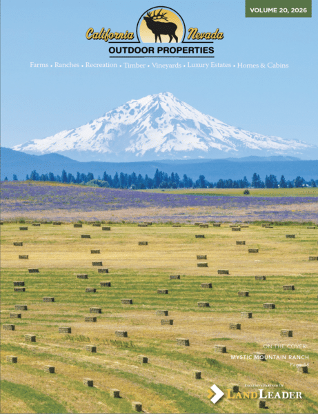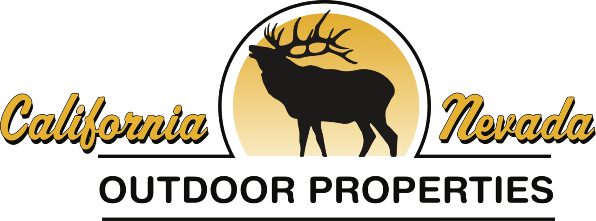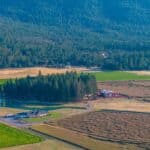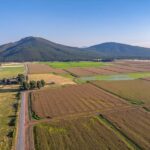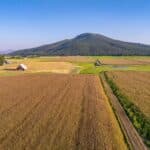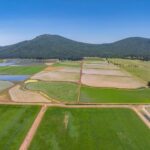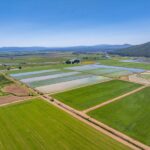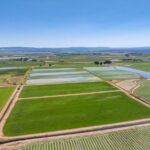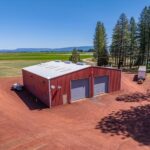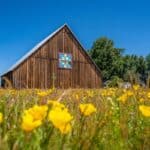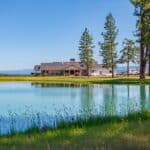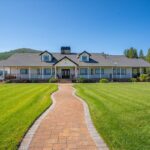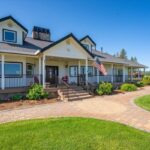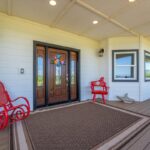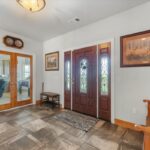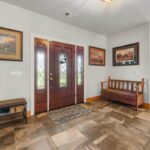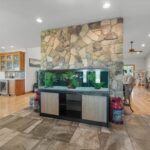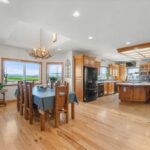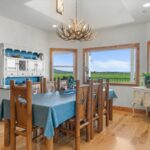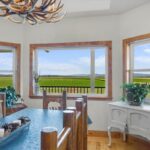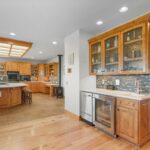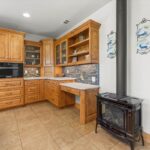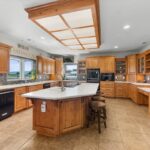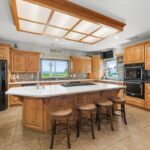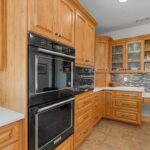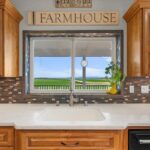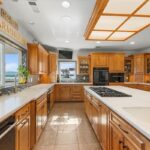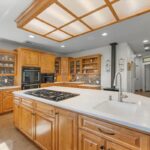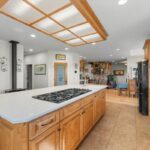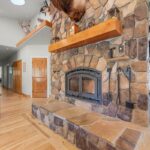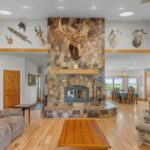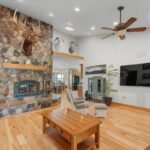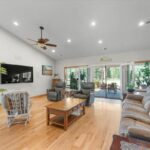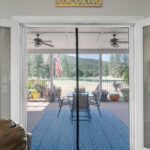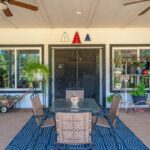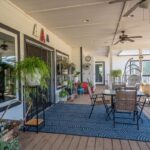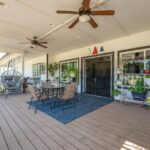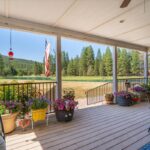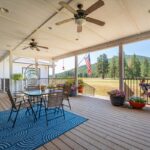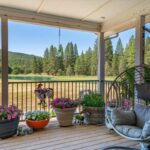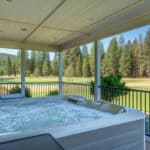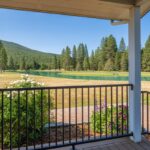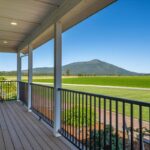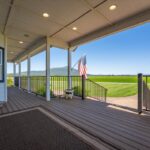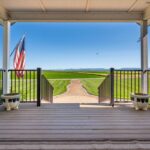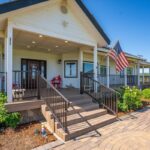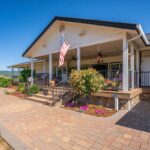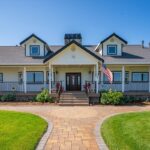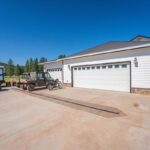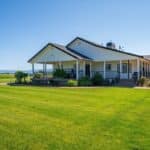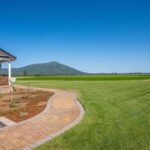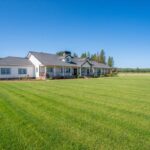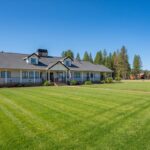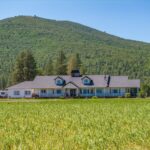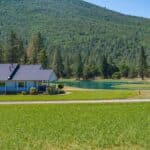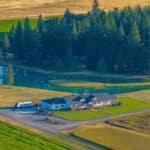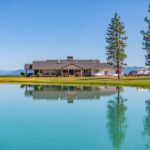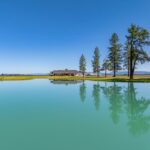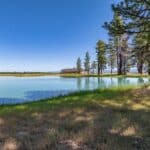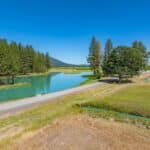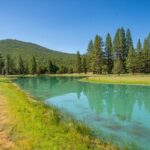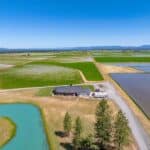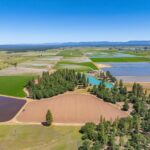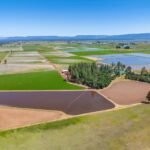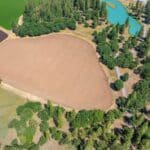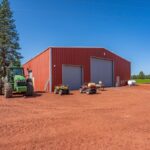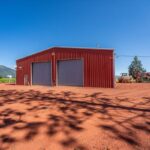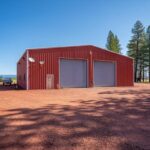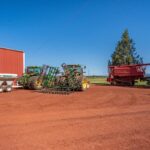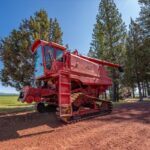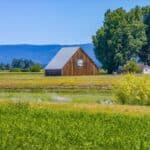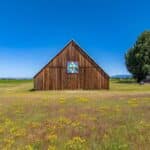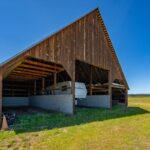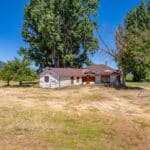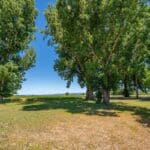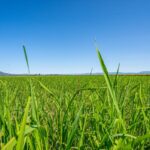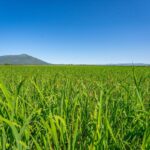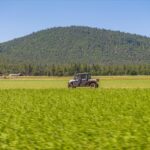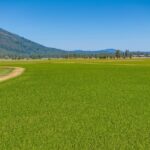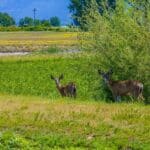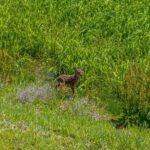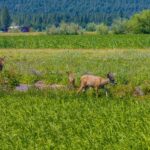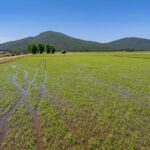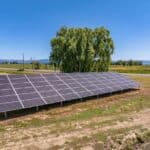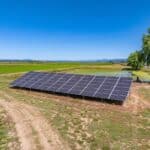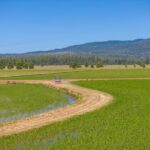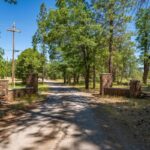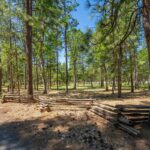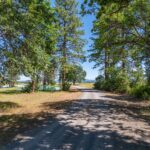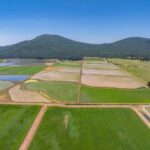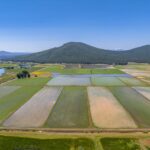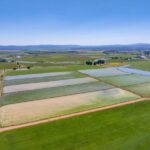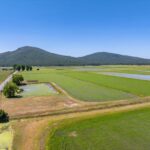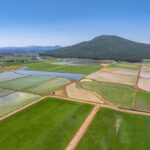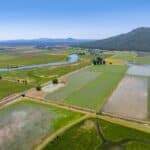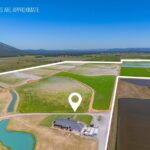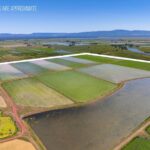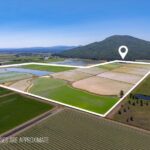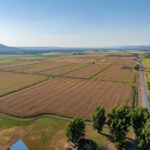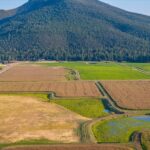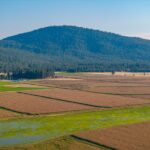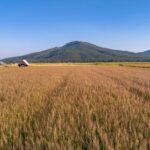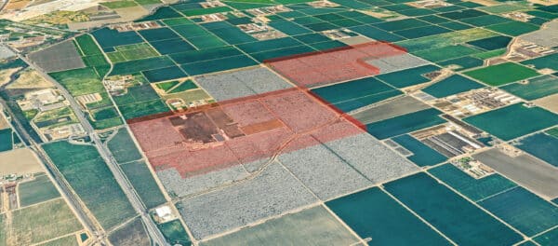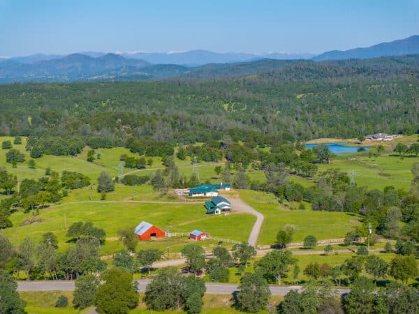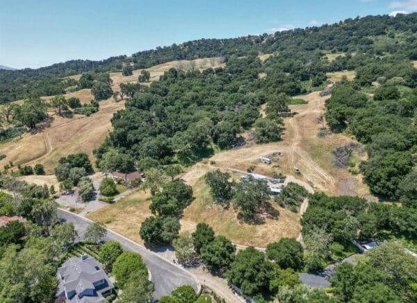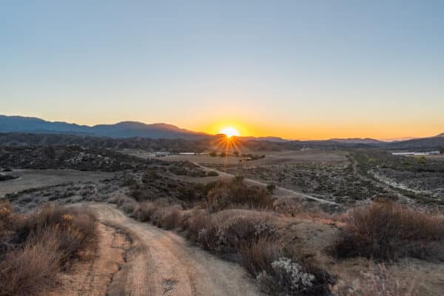Fall River Wild Rice Farm
Fall River Mills, California
$5,400,000 | 451 ± Acres | Shasta County
PROPERTY TYPE: Farms and Ranches, Homes and Cabins, Luxury Homes over $1,000,000, Recreation, Waterfront
PROPERTY DESCRIPTION:
Fall River Valley is not only beautiful, but also offers fertile soil, clean air, spring waters and a crisp climate creating ideal conditions for growing wild rice, one of the most precious grains in our country. This 451-acre ranch offers 408 acres of meticulously thought out and developed roads, levee’s, ditches and 33 irrigated rice fields supplemented by solar, all connected with underground mainline. Stunning 3,960 sf custom home with 4 bedrooms and 4 baths. The Great room is open to the living area, dining and kitchen. The well-thought-out-floor plan creates a comfortable, usable atmosphere. Attached 1500 sf 3 car garage plus 2400 sf wrap around covered decks for additional outdoor living space. If there is such a thing as a dream shop, this is it. 4,900 sf insulated and heated metal shop with concrete floor, 5 rollup doors, office and upper storage area. 240 acres are in the Williamson Act This could easily be a wildlife sanctuary, the deer are abundant, you will see them daily. Waterfowl activity is amazing, ducks and geese flock the ranch, there will be times when the fields are white with snow geese. You will see quail, hawks, bald eagles, golden eagles as well as sandhill cranes nesting yearly. The ranch offers a 60’ wide, 2600’ long dirt runway, it also borders two county roads, both with access to the ranch. Incredible views, close to river access and the quaint town of Fall River Mills.
PROPERTY HIGHLIGHTS:
PROPERTY: 451 Acres, 240 acres in the Williamson Act
PARCEL NUMBERS: Shasta County
-
-
- 023-170-060 – 211 acres
- 023-190-050 – 160 acres – Williamson Act
- 023-540-80 – 80 acres – Williamson Act
-
FIELDS:
-
-
- All 33 fields are Laser leveled, planted in 2 varieties of Franklin Rice.
- History of high production
- You can drive on most field levees
-
WATER: There are 4 Ag wells and 1 pond pump tied together with various dimensions of underground mainline covering over 3.5 miles
-
-
- #1. 30 HP Submersible pump
- #2. 75 HP-VFD Turbine pump
- #3. 20 HP Submersible Pump
- #4. 25 HP Turbine pump
- Pond pump - 30 HP-VFD Turbine pump pulling 500-1500 GPM
- Pond by solar panels is used for irrigation and is filled from seasonal runoff
-
HOME: 3,960 sf with additional outdoor living space. Built in 2011. 50-year Elk roofing, hardy plank siding, synthetic decking, powder coated wrote iron railing. Stone and concrete walkway around home.
KITCHEN and DINING: Custom design. Corian counters with tile backdrop, knotty alder cabinets, some glass facing. Center island with prep sink, 6 burner gas range and bar stool area. Baking cabinet, 2 dishwashers, double oven, built in microwave, warming oven and refrigerator. Side bar has sink, ice maker and beverage refrigerator. Corner gas stove, heated tile floors and walk in pantry. Dining area has hickory flooring, skylight, open to kitchen living area.
LIVING AREA: Spacious room with high ceilings, hickory flooring, glass doors to covered back deck. Unique stone wall with fireplace and tile landing.
MAIN SUITE: Large room with corner gas stove, hickory floors, alcove with built in seat with storage and French doors to back deck and spa. Bath has large tile shower, soaking tub, dual sinks, solid mirror wall, Corian counters, knotty alder cabinets, vanity counter, heated tile flooring and 2 walk in closets.
2nd and 3rd BEDROOMS: Nice sized rooms with hickory flooring, 2nd bedroom down the main hall just across from bath. 3rd bedroom is down the kitchen hall and connects to hall bath.
GUEST SUITE: Large room with glass door to covered back deck. Bath with single sink, tile shower and flooring. This room has its own heating and air control.
OFFICE: Double glass doors open to office, hickory floors, built in TV center cabinet, desk and corner gas stove.
LAUNDRY: Door to garage, plenty of counter space and storage, opens to kitchen hall.
3 CAR GARAGE: Insulated and sheet rocked, concrete floor, automatic garage doors, storage space, drop down ladder for additional storage, large concrete and stone curtain in front of garage doors.
IN ADDITION:
-
-
- Starlink, Dish Network
- 2 heating and air systems, one on each end of home
- 4 – outdoor hot water faucets, 3 on deck, 1 in garage
- Smart home control center, 6 zones inside home, 3 zones around deck, 1 in garage
- Built in vacuum system
- 2 - On demand hot water systems
- Fully equipped RV site with 30 AMP power
- Ceiling fans in covered back deck
- 3 access points under home with lighting
- Lighting under decks
- Attic access with lighting
- Gutter and driveway drain piped underground to pond
- 22 KW on demand propane generator
- Outside power and water lines for future barn behind home
- Recreational pond behind home, valve in mainline system to keep pond full
- PG&E weather station
- Power is underground from shop
- Easy access 2000-gallon septic tank plus 1000 -gallon pump tank
-
DOMESTIC WELL: 3 HP VFD pump. Insulated and heated well house with 2 pressure tanks
SHOP: Built in 2000. 70 x 70 (4,900 sf) metal shop insulated and heated with concrete floor, 5 rollup doors, 2 – 12 x 12, 2 - 16 x 17, 1 - 18 x 20 plus 3 - man doors.
-
-
- All roll-up doors are automatic, 3 with remotes
-
IN ADDITION:
-
-
- 2 – 250,000 BTU propane heaters with Wi Fi thermostat
- 12,000 lb. Automotive lift
- Upstairs storage
- Office insulated and sheet rocked
- ½ bath
- 499-gallon propane tank
- Full RV hookup with 30 AMP power
- Dish network and star link
- 10 Ring cameras
- LED outside lights inside and out
- Gun safe
- 150-gallon unleaded fuel tank
- 10,000-gallon double wall diesel tank with electric pump
- 24ft. storage container
-
SECOND HOMESITE: The existing structure does not have a foundation and is not habitable. There is a water well, septic in unknown condition and active power meter. The barn is 54 x 40 and was rebuilt in 2010. Metal roof, concrete footings and wall. Used for storage. Old apple orchard
HUNTING: The hunting opportunity for waterfowl is amazing, the rice fields are like magnets to the birds, ducks and geese flock this ranch every year. There is a two-man concrete duck blind in place. As mentioned earlier, the deer population is abundant. The ranch is located in the X-1 deer zone.
EQUIPMENT: A list of equipment that is for sale, outside of escrow, will be provided to qualified buyer.
ADDRESS:
41494 Gomez Road
Fall River Mills, California
COORDINATES:
41.0434321N, 121W
LOCATION/DIRECTIONS:
Just West of Fall River Mills, turn off HWY 299 onto Glenburn Road, left on Gomez Road, property is about 1 mile on the right.TAXES:
(Call Agent for Details)
USEFUL DOCUMENTS
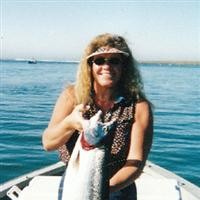
Donna Utterback
Cell: (530) 604-0700
Office: (530) 336-6869
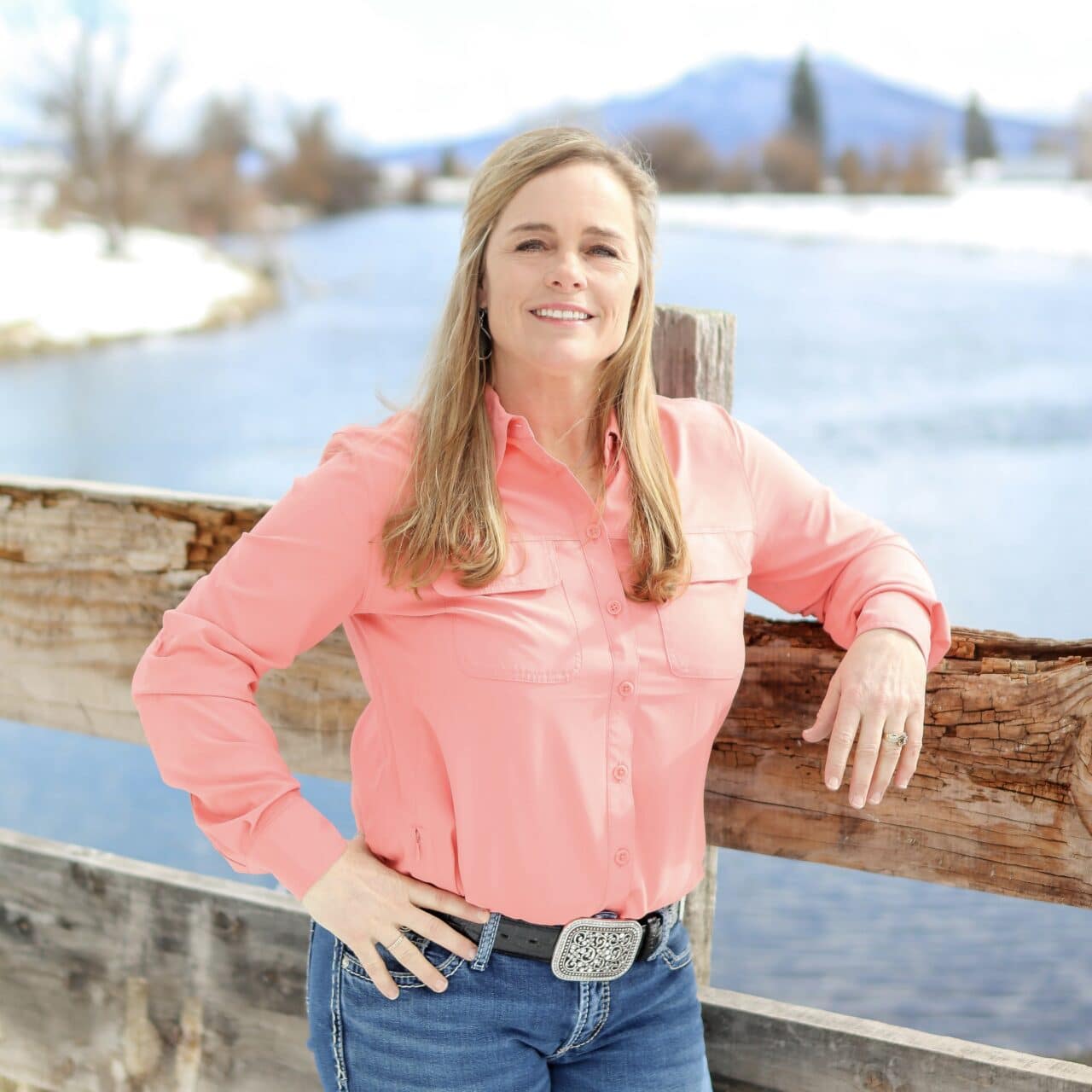
Sara Small
Cell: (530) 262-2942
Office: (530) 336-6869
