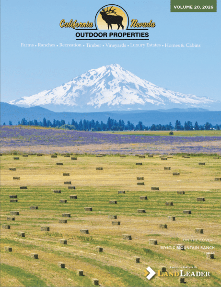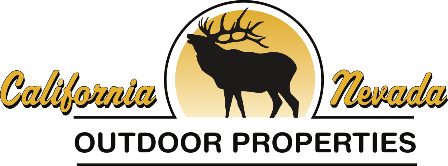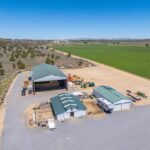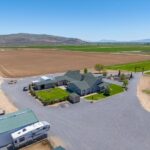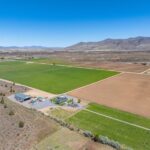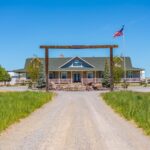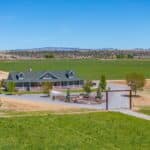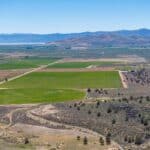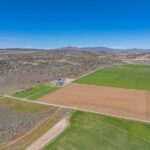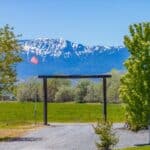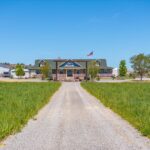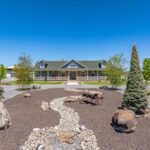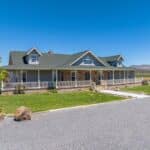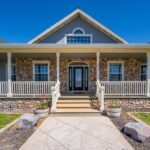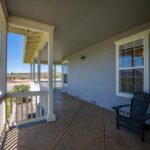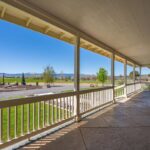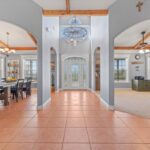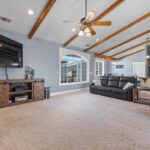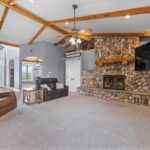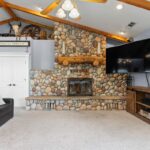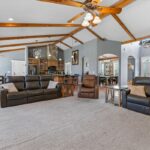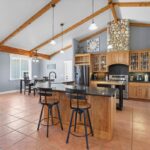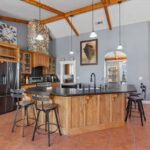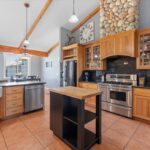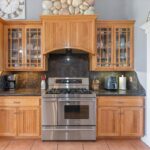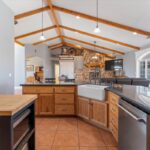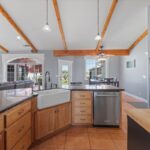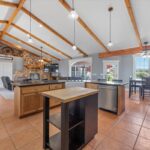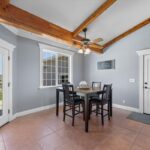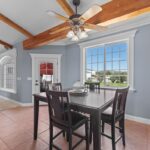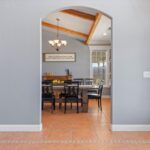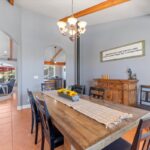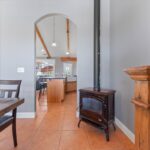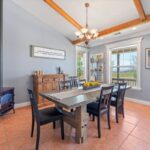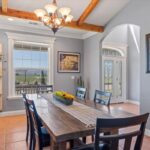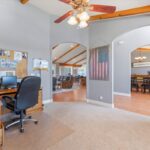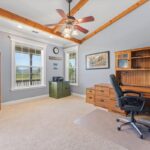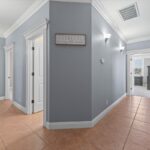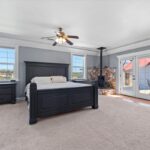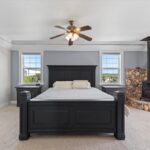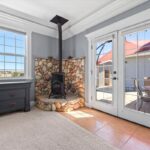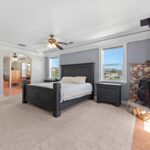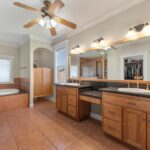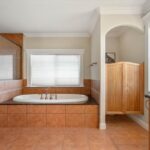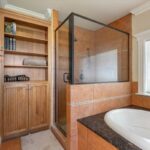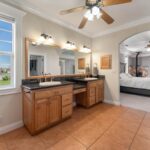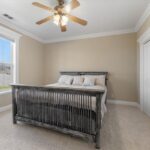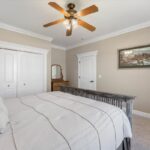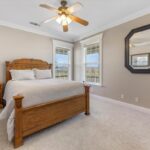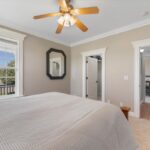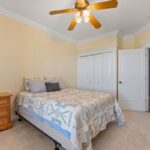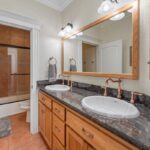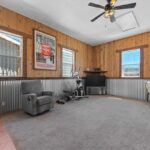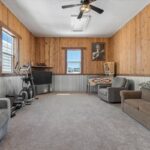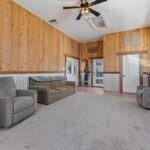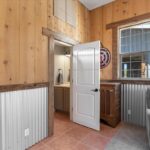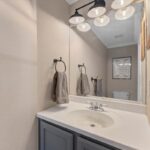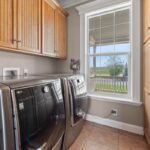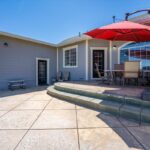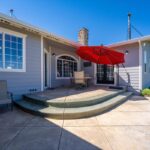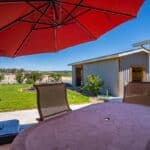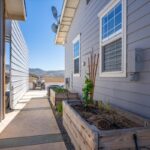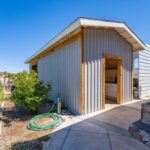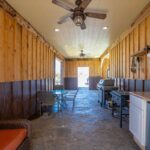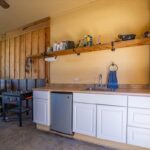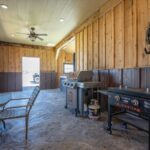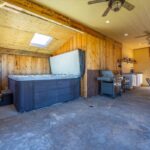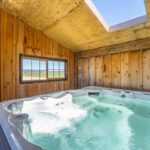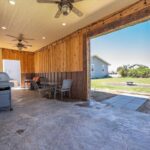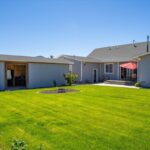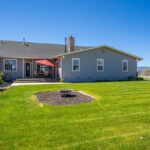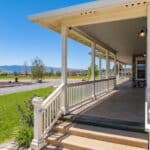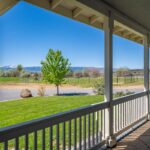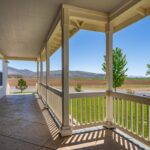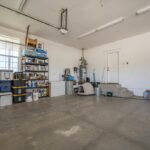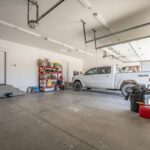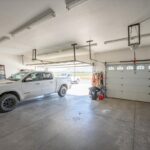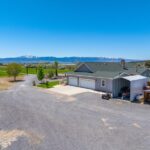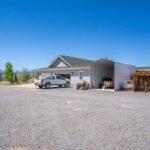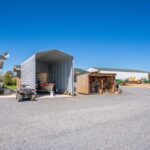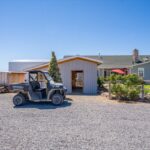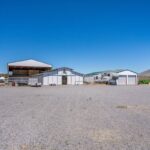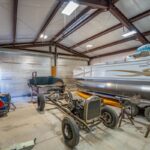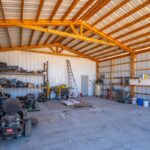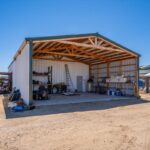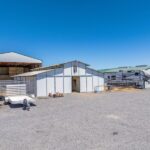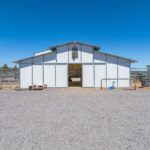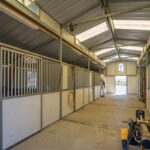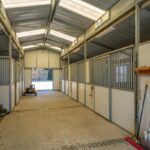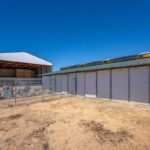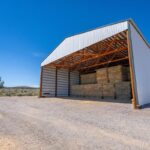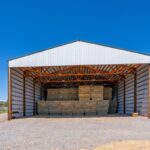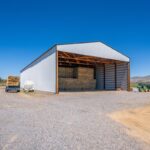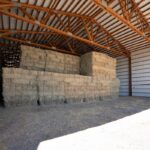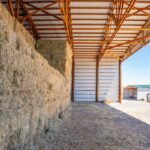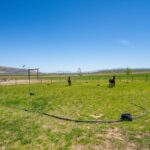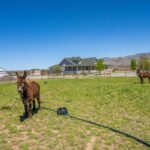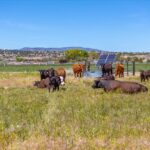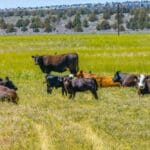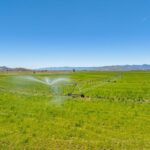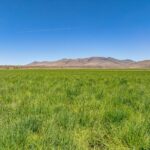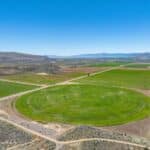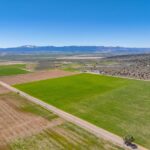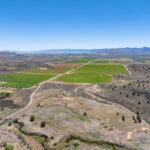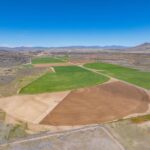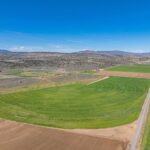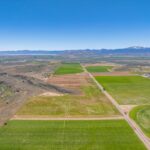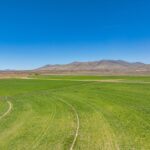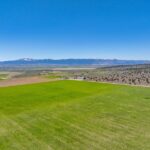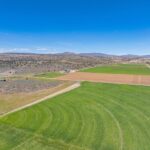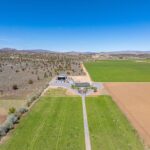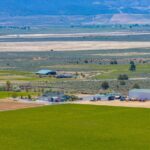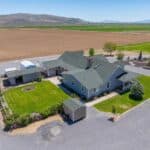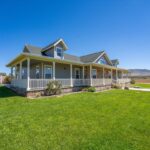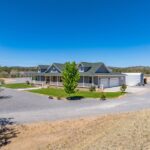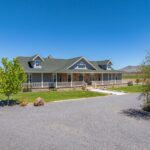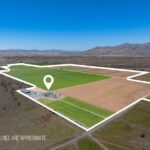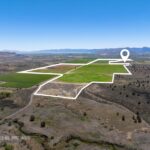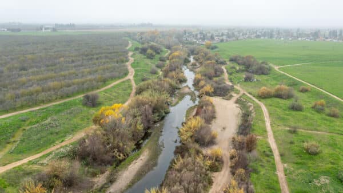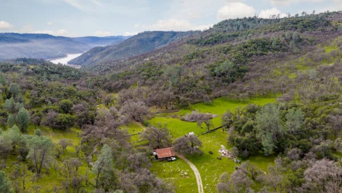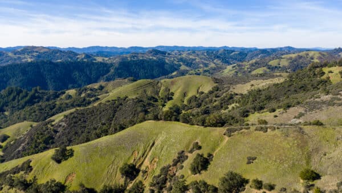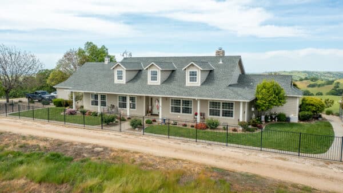Lassen Hay Ranch
Litchfield, California
$2,850,000 | 450 ± Acres | Lassen County
PROPERTY TYPE: Farms and Ranches, Homes and Cabins
PROPERTY DESCRIPTION:
This 450-acre ranch is a perfect combination of well laid out fertile farm ground, stunning custom home and immaculate infrastructure. Approximately 350 acres irrigated with linear and pivots. All on one high producing well delivering water by underground mainline. 75 acres dry land farming, fully fenced for livestock with stock water pond. Tastefully appointed landscaping surrounds the beautiful 3100 sf. Single story 4 bedroom, 2 ½ bath home and attached 3 car garage. Wrap around covered porch and outdoor kitchen entertainment area. Sweeping views of surrounding valley, the Diamond Mountain Range and Thompson Peak. Ranch improvements include a 9,000-sf hay barn, 30 x 60 shop, 6 stall metal horse barn and chicken coop. This Lassen County Ranch lays between Litchfield and Standish at an elevation of 4100 ft. Less than 15 minutes to Susanville and 1 ½ hours to Reno NV. Close to Tahoe and thousands of acres of recreational paradise with lakes, rivers and creeks to explore.
PROPERTY HIGHLIGHTS:
11 PARCEL NUMBERS: 101-080-015, 101-130-016, 101-130-017, 101-130-030, 109-060-018, 109-100-024, 109-100-025, 109-100-026, 109-100-049, 109-100-050, 109-100-057- FARM GROUND: Approximately 350 acres irrigated
- 318 acres planted in orchard grass, irrigated with 1 linear and 3 pivots, small wheel line and some hand line to pick up corners. 32 acres will be planted in teff grass for the 2025 season. (The 32 acres can be irrigated by linier and has been in orchard grass). 75 acres in the east field can be dry land farmed and has been planted in winter wheat in the past. Rye grass would also do well. Now leased for spring grazing. This section is fully fenced with a solar powered stock water well. There is an underground line providing water to a small pond. The owner recently drilled a new ag well, hoping to get enough water to irrigate the 75 acres, the well produced 300 GPM which fell short of the owner’s needs. Production average is around 6 ton per acre with 3 cuttings. June – October.
- AG WELL:
- The well is located at the north end of the ranch. The 200 HP pump produces 1800 GPM and supplies ample water to the farm ground via underground mainline.
- CUSTOM HOME: 3087 SF with 4 bedrooms and 2.5 baths. Built in 2004
- Very attractive entryway through a beamed archway, passing well-appointed landscaping. The lush green lawn is split by a large concrete walkway, stepping up to the covered wrap around stamped concrete deck. As you enter the custom glass front door, the home opens to a great room, large living area with vaulted ceilings, an office to the left and formal dining with kerosene stove to the right. The kitchen area has a curved barstool counter and breakfast area. 2ft tile floors except in living area.
- LIVING AREA:
- Wonderful river rock hearth features fireplace, sitting area and unique log mantel, carpet floor covering and strategically placed floor outlets.
- KITCHEN:
- Custom knotty alder cabinets, some with glass face. Curved raised bar counter with farm sink and dishwasher. 6 burner gas range with warming side door, three door refrigerator, all stainless appliances and granite countertops. Small island. Cozy breakfast area with door to back patio.
- OWNERS SUITE:
- Great space with kerosene stove on corner river rock hearth. French door to back patio. Large bath with dual sinks, jetted tub and tile shower. Nice walk-in closet. Carpet in bedroom area and tile floor in bath
- ADDITIONAL 3 BEDROOMS and BATH:
- The oversized tiled hall splits, right to owner’s suite and left to additional bedrooms and bath. All bedrooms are spacious, one with walk in closet. The hall bath has dual sinks and tile shower over tub.
- LAUNDRY ROOM:
- Separate room off kitchen with cabinets and door to garage
- GAME ROOM:
- 16X28 game room with 1/2 bath. Equipped with heating and air. Accessed from back patio or garage.
- 3 CAR GARAGE and CAR PORT:
- Oversized garage with concrete floors, insulated and sheet rocked walls. Two electric doors. Large concrete apron in front. Single unit car port beside garage with concrete floor.
- IN ADDITION:
- 2 air conditioning units
- 3 heat sources, central, wood and kerosene
- On demand hot water
- All appliances stay
- 1 domestic well with filtration system provides ample water for home, yard and barn
- New landscaping and road base
- BACK YARD ENTERTAINMENT:
- Raised concrete patio steps down to concrete sidewalks along home and lawn, continuing into the enclosed outdoor kitchen area with sink cabinet, small refrigerator and BBQ. Corner nook holds hot tub with skylight.
- SHOP:
- 30 x 60 building with concrete floor. Metal roof and siding. 2 rollup doors in front, tool bench, storage loft and air compressor. Covered work space in back.
- ANIMAL BARN AND CHICKEN COOP:
- 40 X 60 metal barn with concrete floor, 6 stalls with turn out paddocks. Power and water. Large chicken coop between barn and shop.
- HAY BARN:
- 146 X 62 wood and metal hay barn with raised gravel base. Full curtain drains around barn to ensure hay stays dry.
- Small irrigated animal pen
- Entire area around barns, shop and large open space has new road base.
- 2 fuel tanks, 3000-gallon diesel, 500-gallon gas
- Plumas Sierra Co Op Power
- Sheep graze farm ground during off season
- Reinke Pivots
- Belfast Road is maintained by County
- Most of the farm equipment is for sale but not included in purchase price and will be sold on a bill of sale outside of escrow. An equipment list is available to qualified buyers.
ADDRESS:
478-505 Laura Lane
Litchfield, California
COORDINATES:
40.4284539N, 120W
LOCATION/DIRECTIONS:
SE of Susanville, turn onto the Skyline Rd. Right on Center Road. left on Belfast and left on Laura Lane. DO NOT follow GPS which takes you to Juniper Ridge Road.TAXES:
$27,715/year (2024)
USEFUL DOCUMENTS
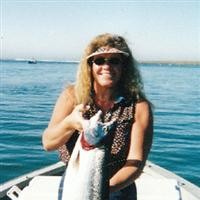
Donna Utterback
Cell: (530) 604-0700
Office: (530) 336-6869
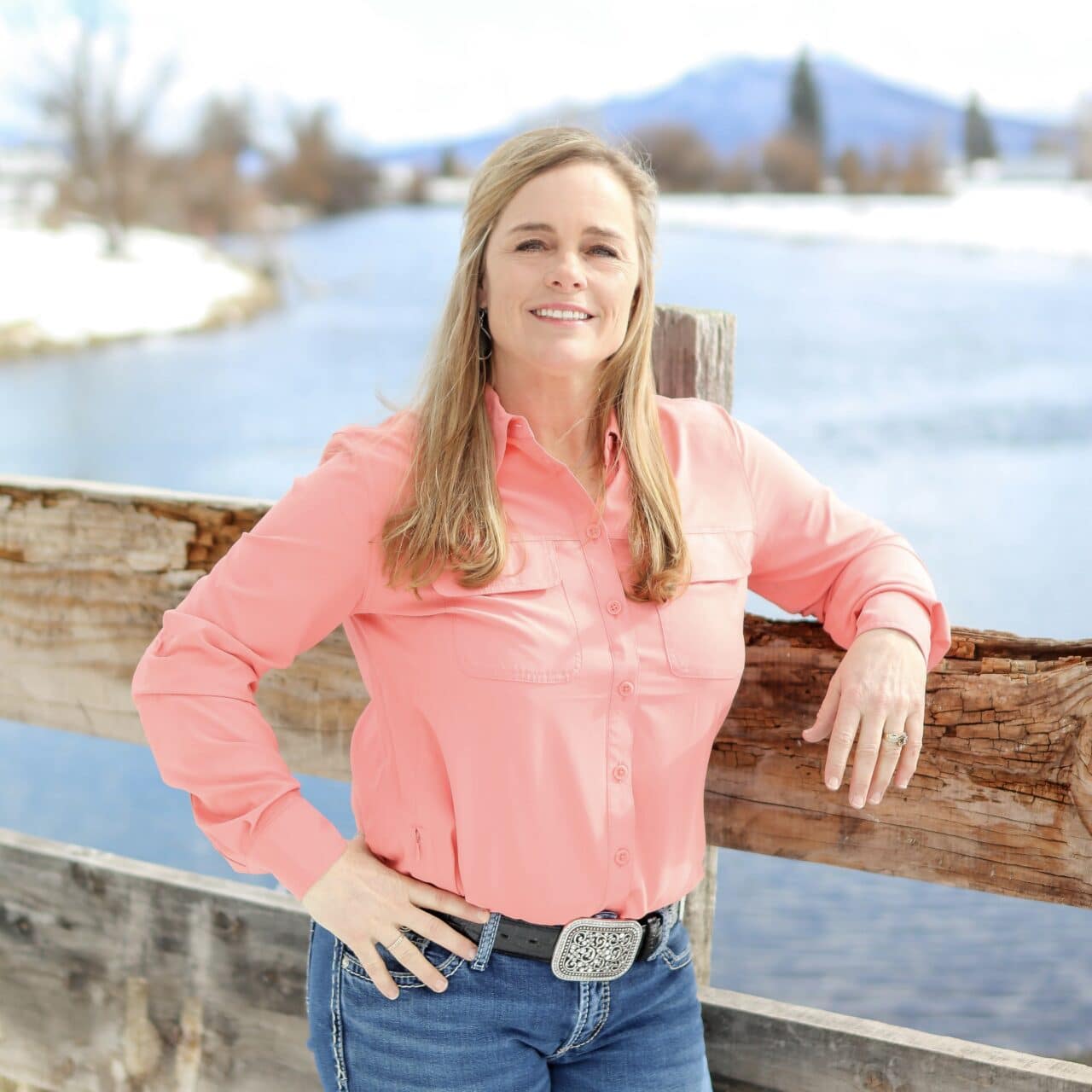
Sara Small
Cell: (530) 262-2942
Office: (530) 336-6869
