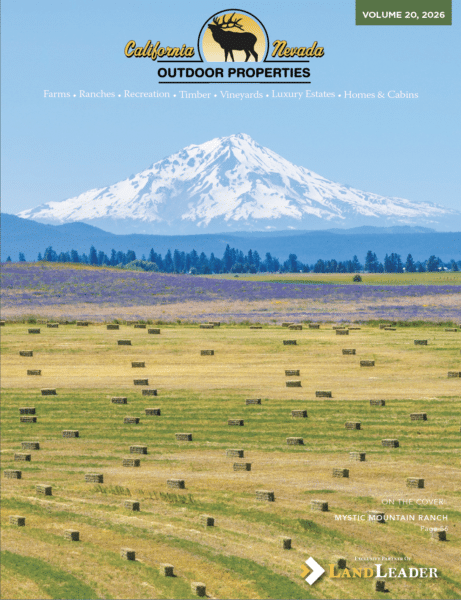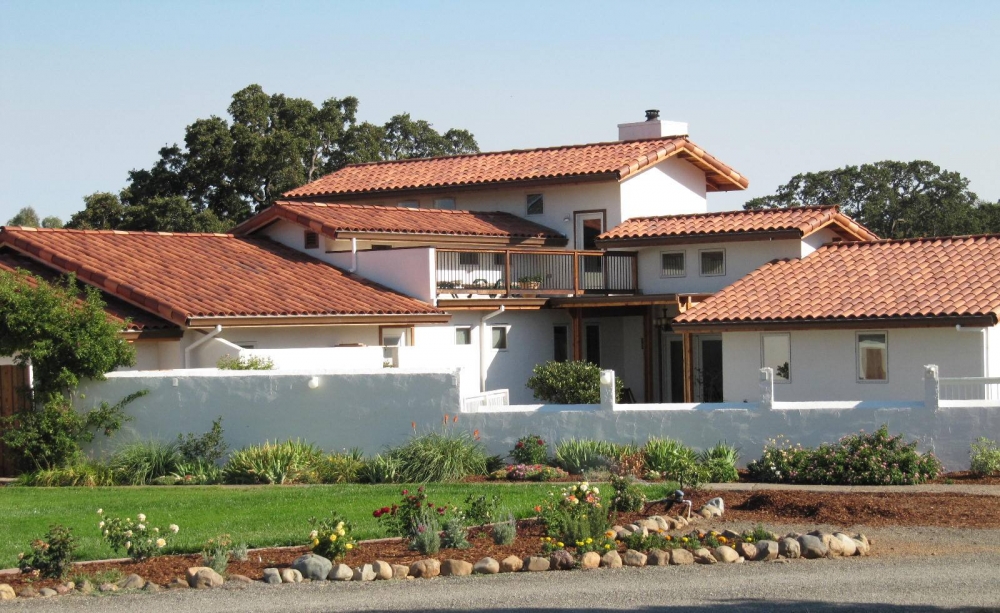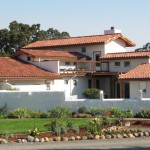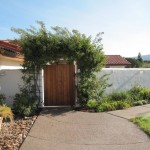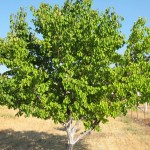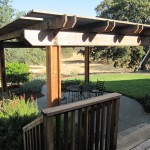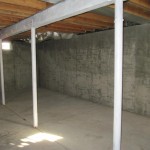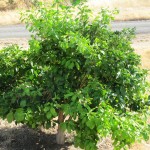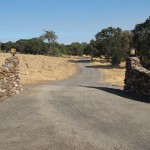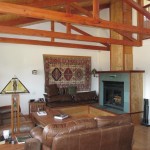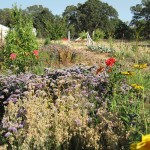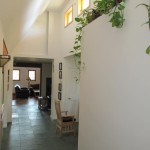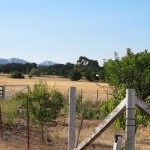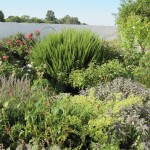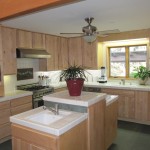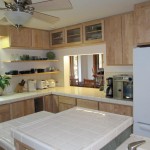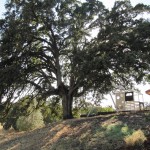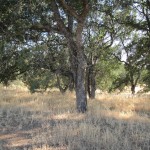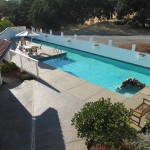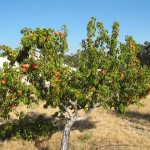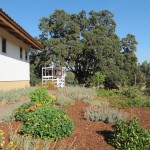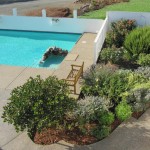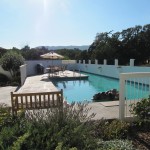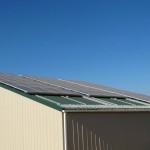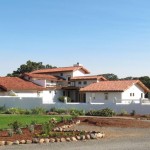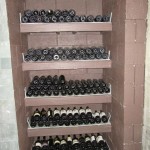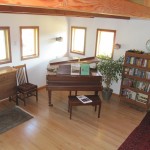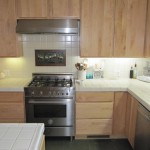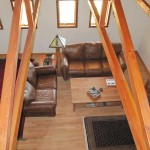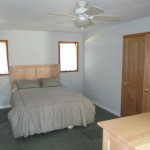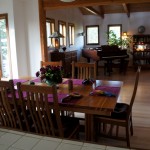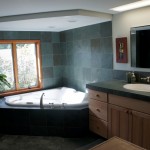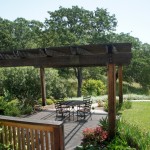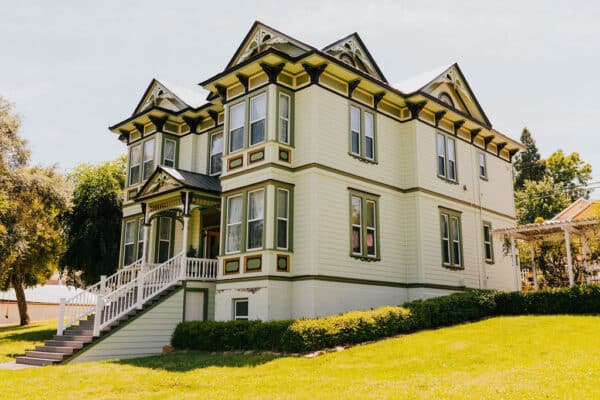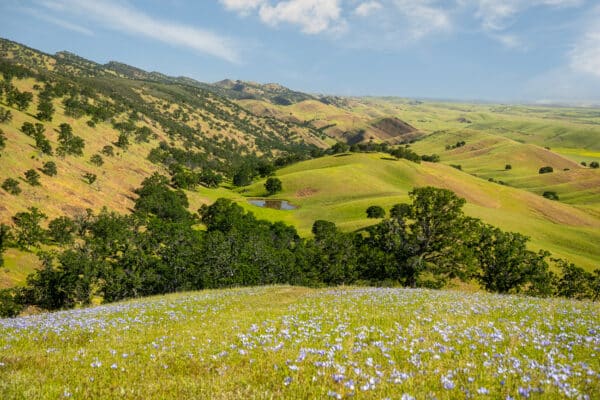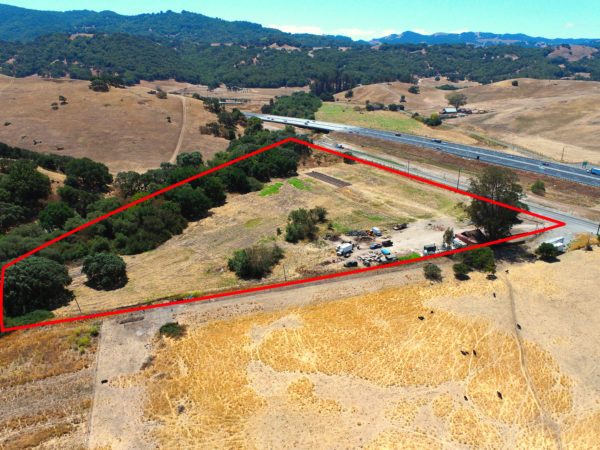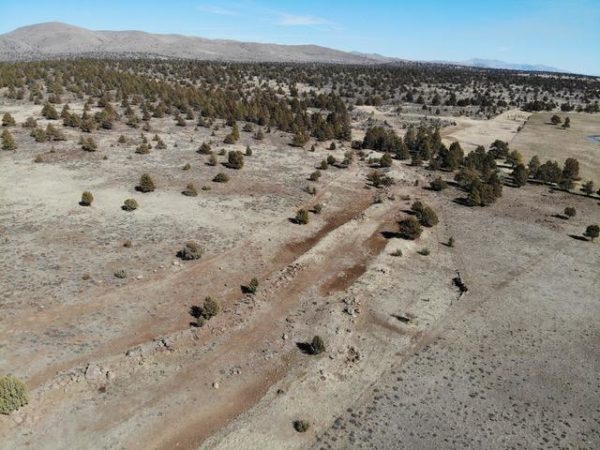Winters, Ca Ranchette with Olive Orchard on 20 acres
Winters, California
$950,000 | 20 ± Acres | Yolo County
PROPERTY TYPE: Sold
PROPERTY DESCRIPTION:
Come home to custom-designed beauty on your own peaceful 20 acres in Golden Bear Estates. Spread out in the impressive open-beamed great room, with its two-sided fireplace faced with slate and tile. Enjoy cooking in the well-designed spacious kitchen with its dual sinks, Miele dishwasher and Bertazzoni range. Include your own berries or citrus in your meal, or olive oil pressed from your grove of olive trees. Then choose one of the dual masters to relax in, each with Ultra-Bain air jetted tub. Wander along the Plum Creek walkway through low-maintenance landscaping to the back deck and shaded patio, or sun on the balcony overlooking the courtyard pool and herb garden. Play in the large pool, or do laps in 25-yard lap lane.
Engineered for energy efficiency, the 4400 square foot home is connected to a 9.4 kw solar system on the large shop building. The mostly level land has an acre of French and Italian olives, with acres available for further plantings or your horses. A seasonal creek is bordered by oak trees. Dozens of floribunda and hybrid tea roses beautify the property, and your summer tomatoes are already growing in the fenced vegetable garden.
Many extra features await your discovery, including office with phone system, computer network and separate entrance for the telecommuter, and 9 x 12 laundry/craft room with maple cabinets and Corian counter.
PROPERTY HIGHLIGHTS:
- Enjoy healthy living in this spectacular 2007 Craftsman home located on 20 acres in the center of Golden Bear Estates outside Winters. This 4400 square foot engineered home has it all - including high energy efficient design / construction along with a 9400 watt solar electrical generation system and Anderson windows with argon. Craftsman construction throughout this magnificent home with hand planed wood features, real 3/4" hardwood and slate floors - no carpet - no fibers - no particle board anywhere in the house. Clay (not concrete) tile roof completes the energy efficient design of the house complete with hip venting and reflective sheeting.
- Thehome features include 4 large bedrooms including two complete masters, large loft area (currently office), double sided fireplace with inglenook, open beam ceilings, atrium, gym area, media room and a 488 sq ft basement. All the living quarters are on one single level. The kitchen is designed for the chef of the household with attention to details for efficient cooking.Large Home Office entered from a separate outside entry for the utmost in private home office/business.
- The 20 acres is level and open with an abundant amount of large oak trees along a seasonal creek. There is one acre of land planted with Italian and French olives and 15+/- additional acres ready for more or other plantings of your choice. The level land is perfect for horses and other animals as well.
- The varieties of the olives are: Kalamon, Taggiasca, Cayon, Grosanne, Tanche, Frantoio, Aglandau, Casaliva, Boutellian, Picholine & Calletier.
- The yards focal point is the grand pool complete with a 25 yard lap lane, waterfall and children safe zone. The decking is a 25 year life deck and is surrounded by lush grounds including a useful herb garden. The balance of the yard is a patio under huge oak trees, lush green lawns and professionally designed landscaping around the entire home.
- The out buildings include a pump house and a large 36’ x 52’ (1872 square foot) shop building. Water is plentiful with a 32 gpm well with a holding tank for fire sprinklers in the house. Family orchard consisting of a wide variety of fruit trees along with a large fenced garden area and a berry patch.
- Enjoy the views of the lush yard, pool and surrounding hills from the large lifetime deck which is off the loft. Off from the two-car garage, there is a private office that is separated from the house. This home office space is perfect for any home business.
- Two master bedrooms make for a great place for guest or in-laws too, one has a fireplace and they both have large air jet tubs. The bathroom floor including the walk in shower and sitting bench has radiant heat.
- The basement is made with 6 sack concrete, 10” thick walls for maximum coolness which adds to the energy efficiency of the entire house. The basement is suitable for many uses, game room, wine room, bonus room or whatever you desire.
ADDRESS:
28381 Encina Drive
Winters, California
LOCATION/DIRECTIONS:
- Hwy 128 3 miles west of Winters - Turn right on County Road 87, left on County Road 34, Right on El Camino, right on Encina - First driveway on the right.
TAXES:
(Call Agent for Details)
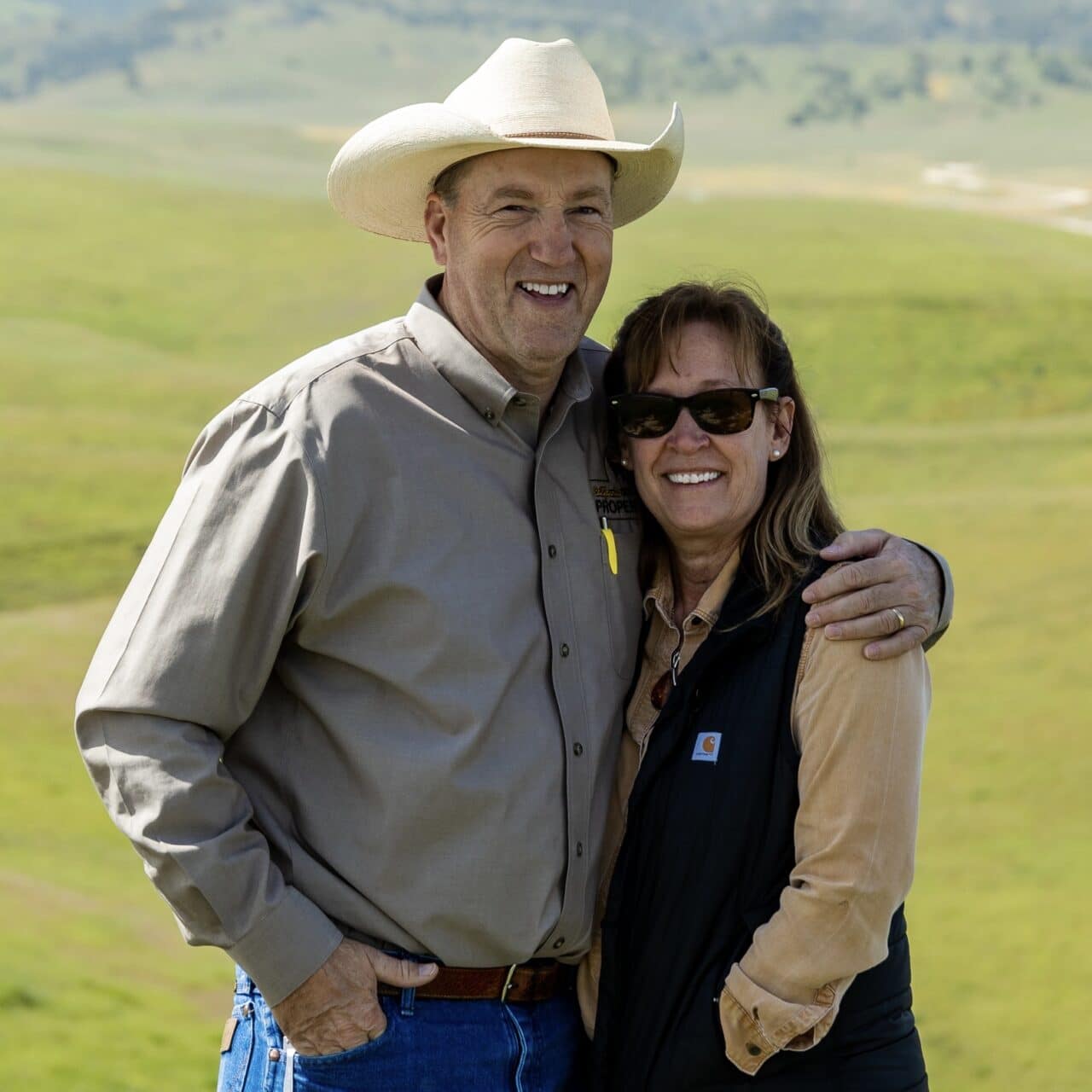
Todd Renfrew
Office: (707) 455-4444
Fax: (707) 455-0455
