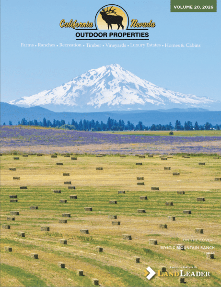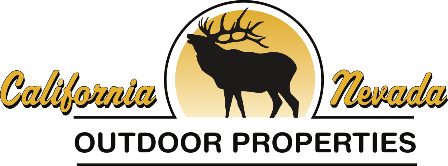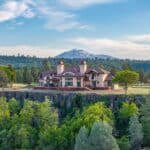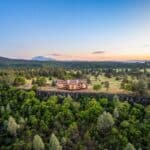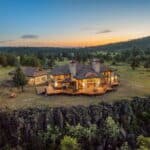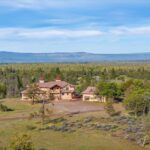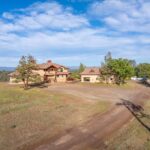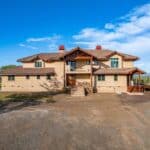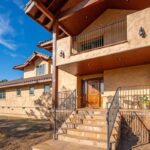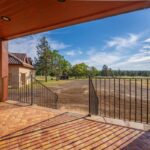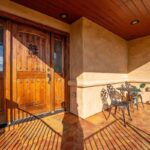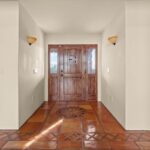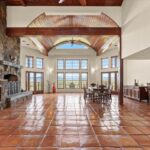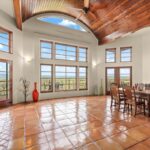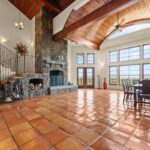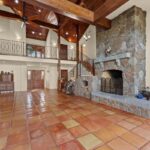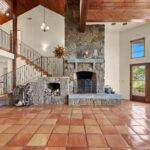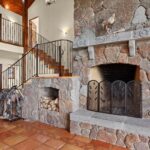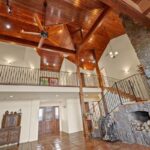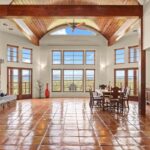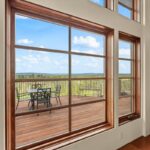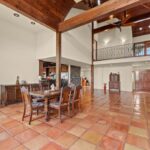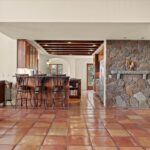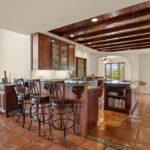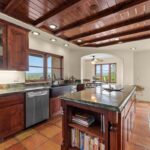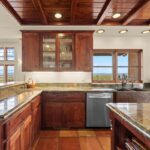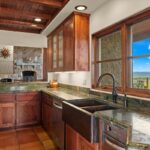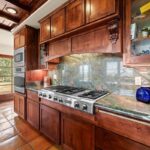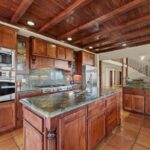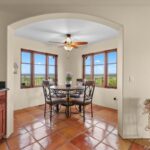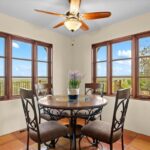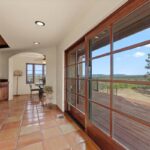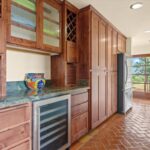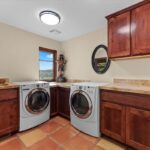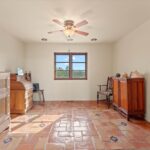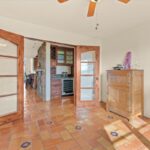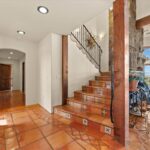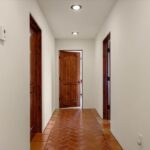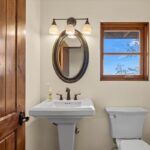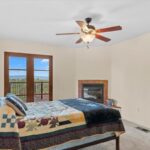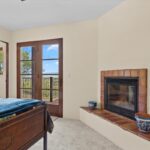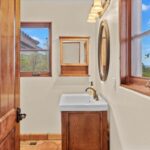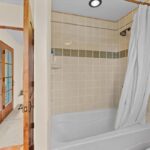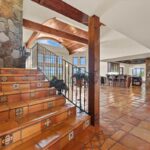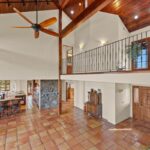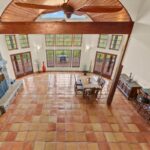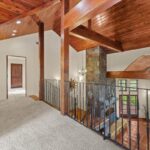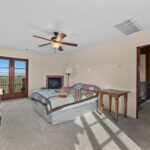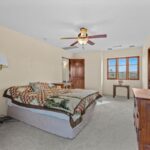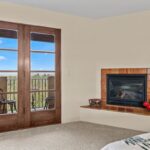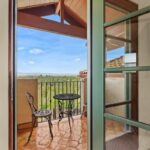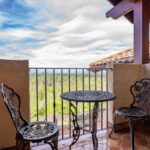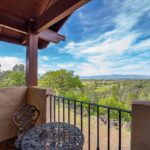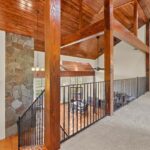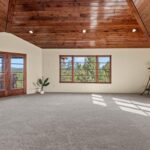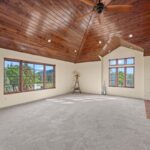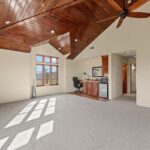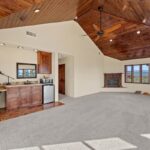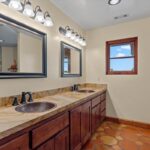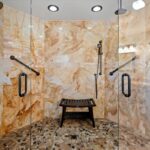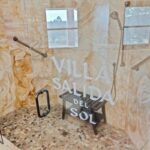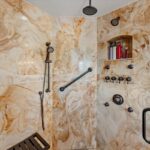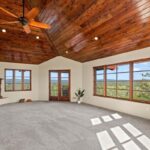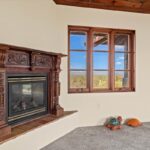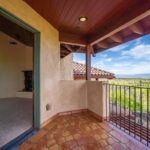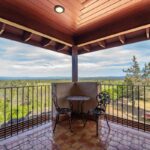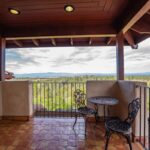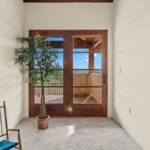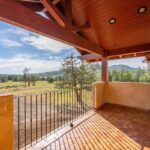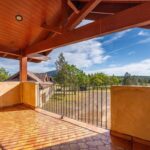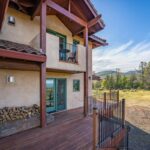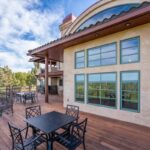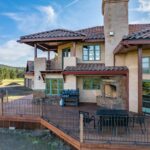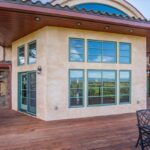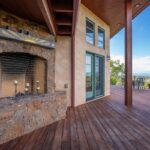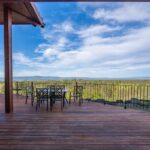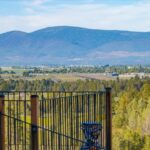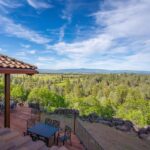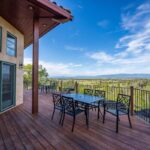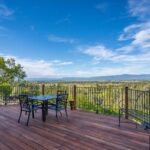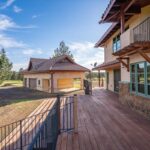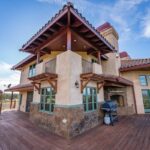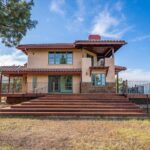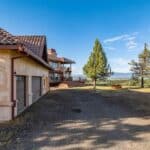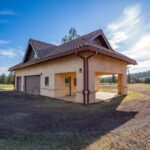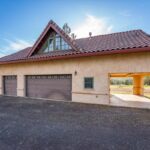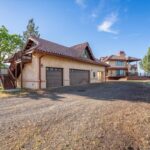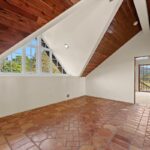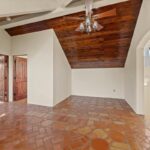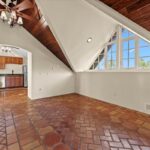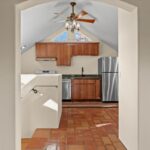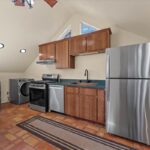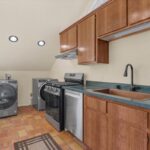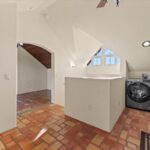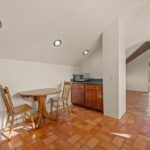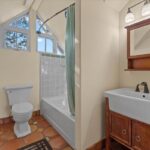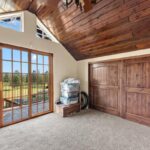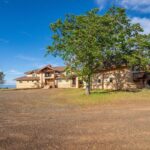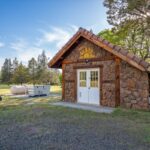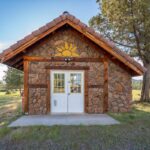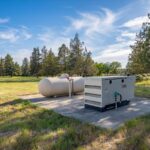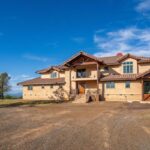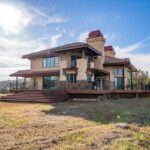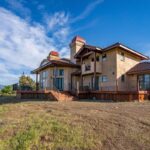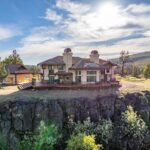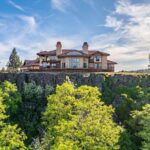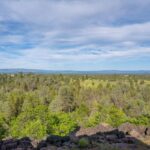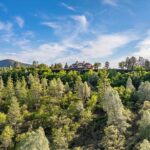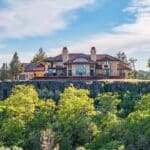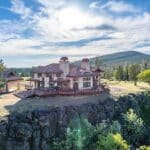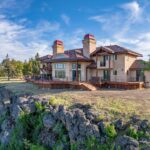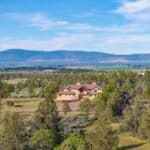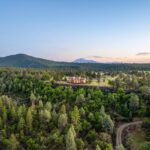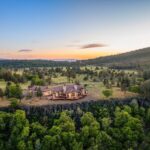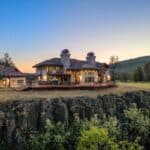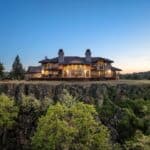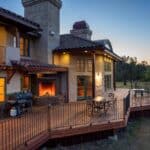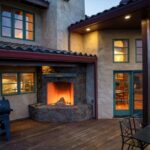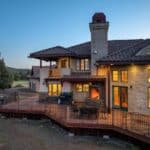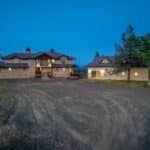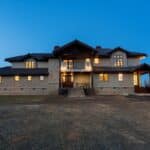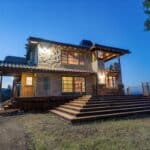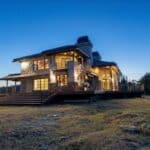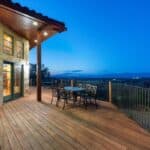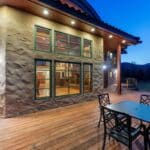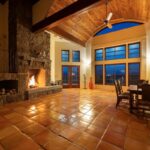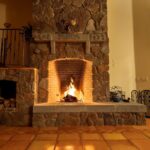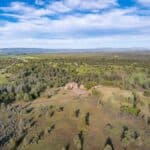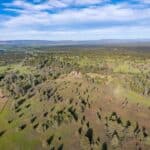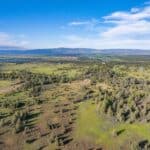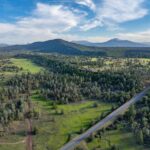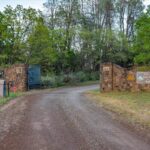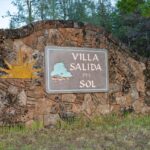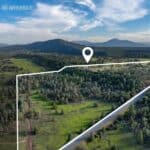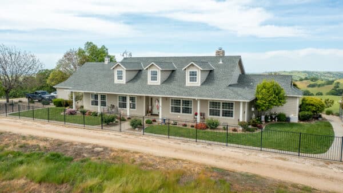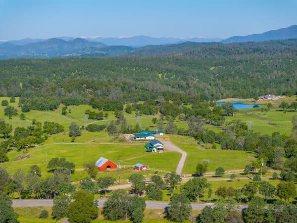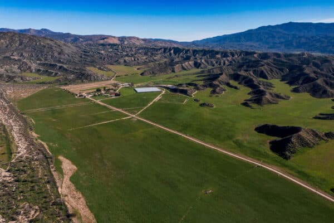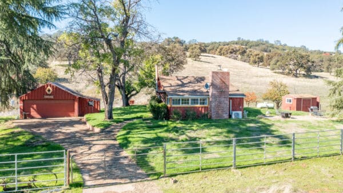Villa Salida Del Sol
Fall River Mills, California
$2,995,000 | 67 ± Acres | Shasta County
PROPERTY TYPE: Homes and Cabins, Luxury Homes over $1,000,000
PROPERTY DESCRIPTION:
Passing through a custom lava rock gated entry to the impressive improvements. Here is an example of exquisite design and excellent craftsmanship achieving the perfect blend, creating a masterpiece. This 5,230-sf, 4-bedroom, 4.5 bath luxury home is a one-of-a-kind Spanish Mission discovery and a delight to see. Encompassing 67 acres of untouched land, the home sits on a majestic lava rock bluff, capturing the sunrise and panoramic views of beautiful Fall River Valley and manicured greens of a nearby golf course. Entering the home and stepping into the great room will take your breath away, not only is the space itself spectacular, but the wall of windows capturing the views puts it on a new level. A custom lava rock fireplace encompasses one wall. The imported handmade Mexican tile floors flow throughout the home. Two glass doors open to the expansive back deck with 2nd custom lava rock fireplace and BBQ area. What a wonderful space to relax and enjoy the view. The great room opens to a dream kitchen, charming breakfast nook, and butler pantry. Also, on the main floor you will find two additional bedrooms with ensuite baths. An office/den and a large laundry. Ascending to the second level on an open stairway brings you to a balcony overlooking great room. This level features a well-appointed guest suite along with the owner’s suite. The detached 3-car finished garage has a wonderful guest apartment above. Unique lava rock pump house and storage room is the final building on the property, which is mainly level, other than the fantastic rock bluff. This is an amazing opportunity to own this spectacular home and be the first to warm it with family and friends.
PROPERTY HIGHLIGHTS:
DETAILS: Parcel number 023-210-027, total of 67.09 acres. Home built in 2011, stucco siding and Spanish tile roof. GREAT ROOM: This expansive room is open to second floor above, with curved wood ceiling, east facing wall of windows and lava rock fireplace with gas starter. Engraved concrete mantel, built in wood rack and sitting space on hearth. Glass doors open to spacious deck. Imported handmade Mexican tile floor throughout great room, into kitchen, office/den, laundry and down the halls. KITCHEN: Open to great room, this spectacular kitchen features granite slab counters, stainless appliances including 6 burner gas range with grill, copper farm sink and center island. Knotty Alder custom cabinets, some glass facing. Cozy breakfast nook will be a popular hang out any time of day. Around the corner, past the oversized double glass sliding doors to side deck, is the butler pantry with second refrigerator, sink and wine cooler. Same granite counter and Knotty Alder cabinets. The oversized laundry room is next to butler pantry. L shaped design with granite counters, sink and washer/dryer set up to stay. OFFICE/DEN: Double doors open to great room, this space is large enough for several couches, desks, or would also make a great hobby room, TV room or lounge area. Large storage closet. LOWER BEDROOM WING: The main floor ½ bath is located in this wing, with two bedrooms and a large storage room plus a component room. Both bedrooms have carpet flooring and large closets, one with a gas fireplace in a tile hearth. Both have Full baths with tile flooring and tile shower over tub. Glass doors to small private balconies. STAIRS and BALCONY: Tile stairs with custom wrought iron railing ascend to a large balcony overlooking the great room. Alcove with glass door opening to west-facing covered balcony. Large storage room and component room. Balcony offers access to the guest suite and the owner’s suite. UPSTAIRS GUEST SUITE: Large room with gas fireplace, walk-in closet, and full bath with farm sink in granite counter and Knotty Alder cabinet, tile shower, and jetted tub. Glass door to private balcony. This unit has its own heating control. OWNERS SUITE: Large open space with high wood ceiling, carpet flooring, gas fireplace in tile hearth, coffee/wine station with sink, undercounter refrigerator, and microwave. Granite counter and Knotty Alder cabinets. Glass door to a large, covered, private patio. The oversized closet is ready for new owners to design. The bath is a showplace with the shower taking center stage. Granite and rock with multiple shower heads and sprayers. Custom glass doors and just WOW! Dual copper sinks in granite counter and Knotty Alder cabinets. Tile flooring, just a great overall space. ENTERTAINMENT DECK: Wonderful open area running ¾ length of home. 2000 sf. of Brazilian Tigerwood for decking and custom-wrought iron railing. Unique lava rock fireplace tucked into a small alcove with engraved concrete mantle. The deck wraps around the kitchen side of the home with long L-shaped stairs. Above and underdeck lighting. IN ADDITION:- Both floors have component rooms, a water heater, a furnace, and on-demand hot water. Gas operated. The den closet has an additional water heater.
- Both floors have storage rooms, one above the other. This will enable a future elevator.
- Custom solid wood doors.
- Custom wood molding.
- Underground power to the home and garage.
- The water well is 400ft deep, holds a 3 HP pump producing 25 GPM.
- The septic system is oversized. 3000-gallon tank with 700ft if leach line.
- Water and power lines along the road to the entry.
- Maintained road drops down along lava bluff to a lower portion of the property.
- Electric front entry gate with keypad.
- Main driveway is directly off HWY 299, second entry road is also off HWY 299.
ADDRESS:
42605 CA-299
Fall River Mills, California
LOCATION/DIRECTIONS:
Leaving Fall River Mills heading west on HWY 299, the entry is just over 1 mile on the left.TAXES:
(Call Agent for Details)
USEFUL DOCUMENTS

Donna Utterback
Cell: (530) 604-0700
Office: (530) 336-6869
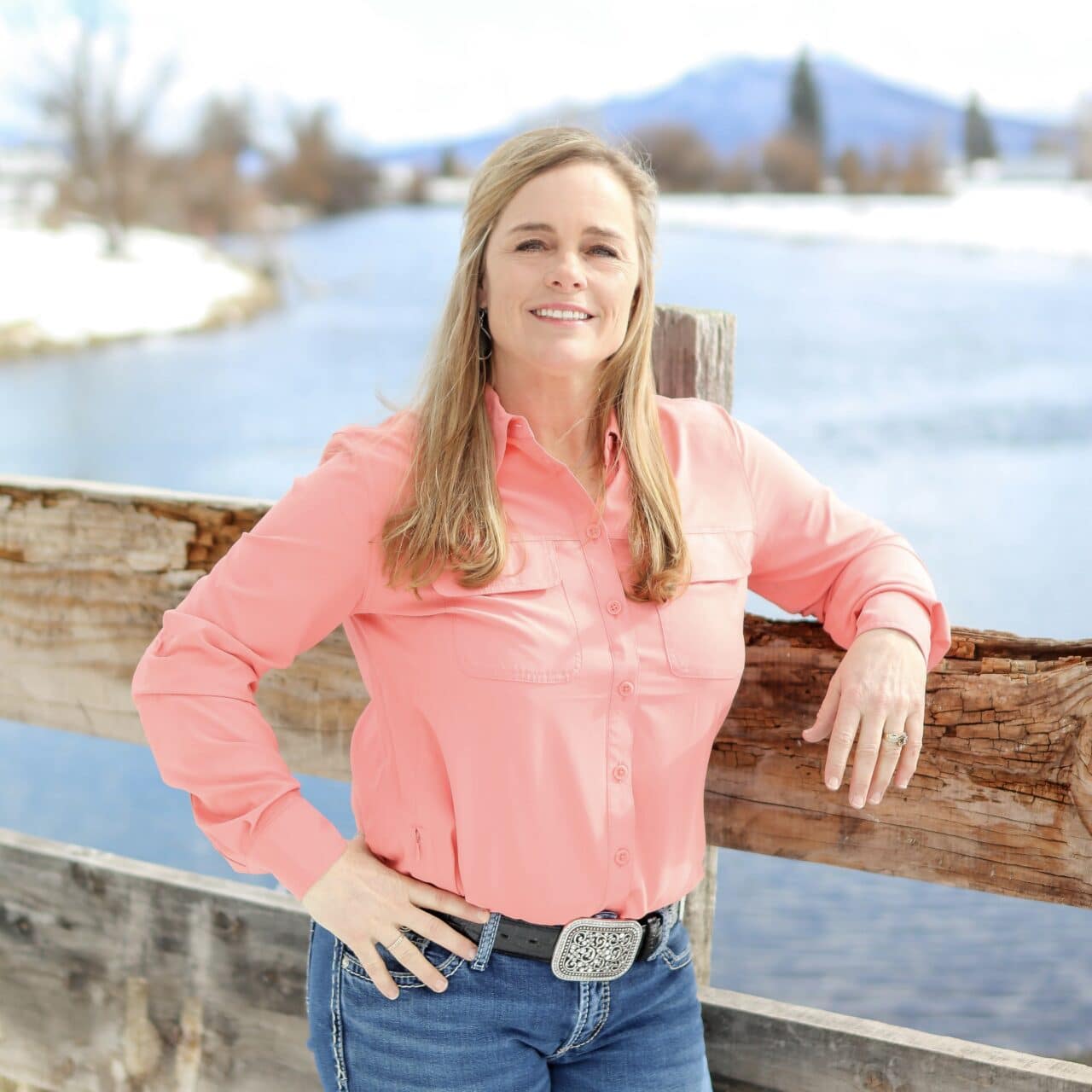
Sara Small
Cell: (530) 262-2942
Office: (530) 336-6869
