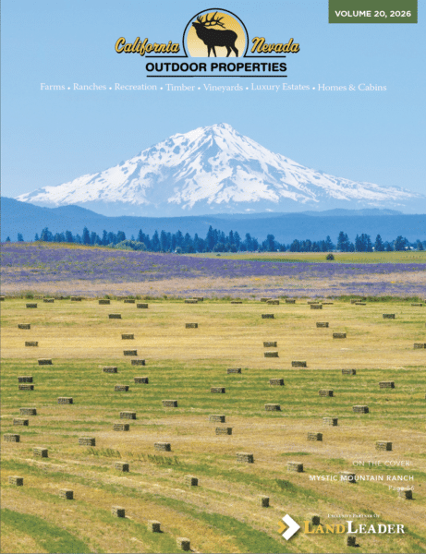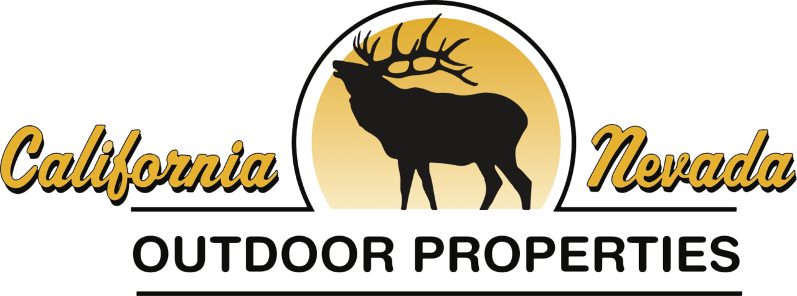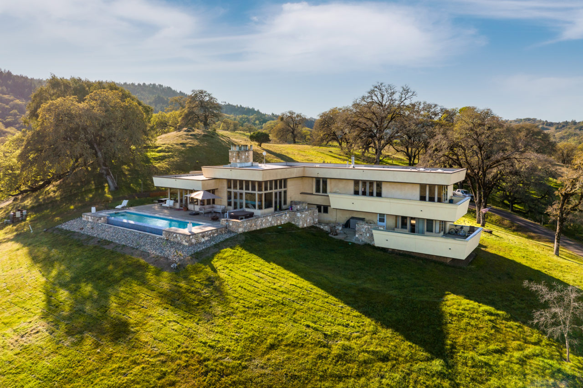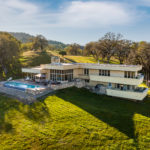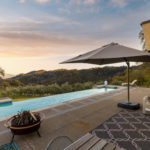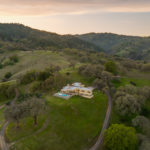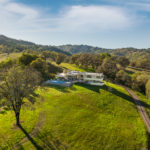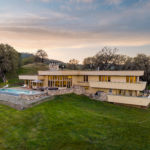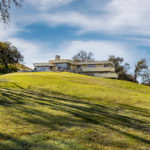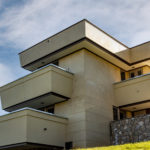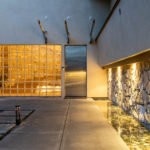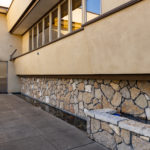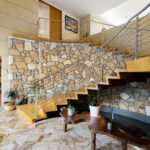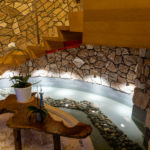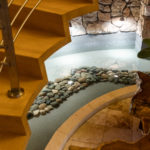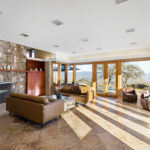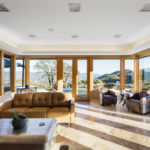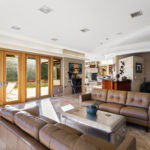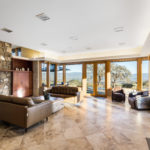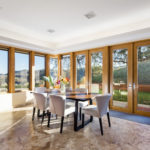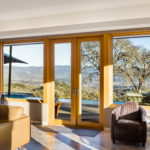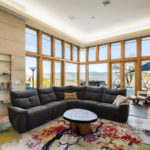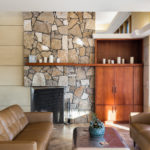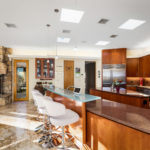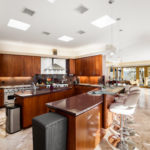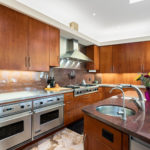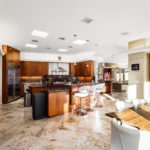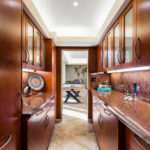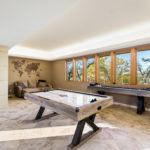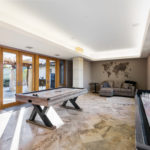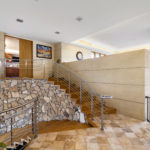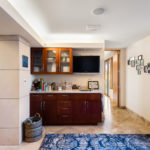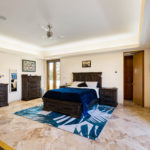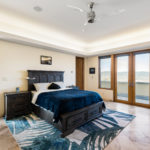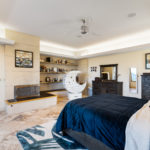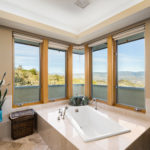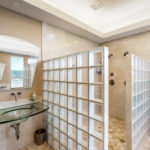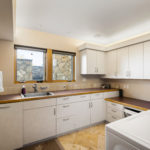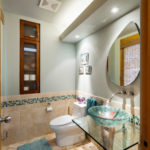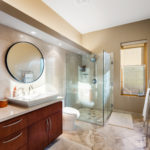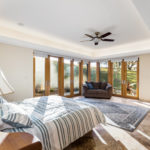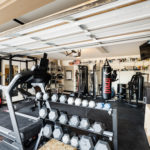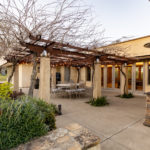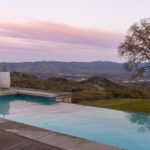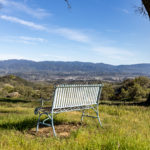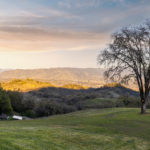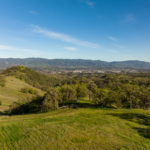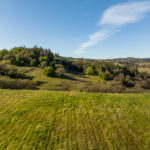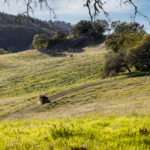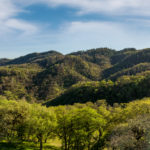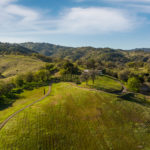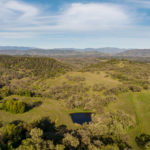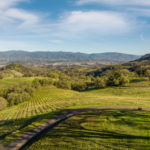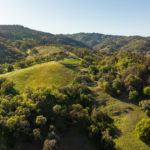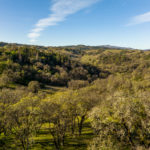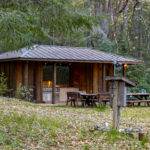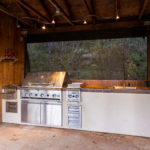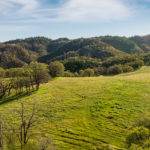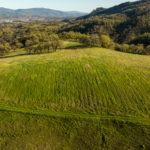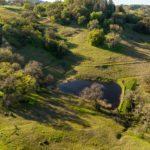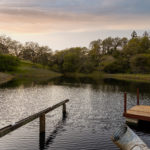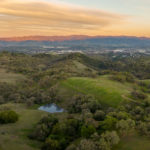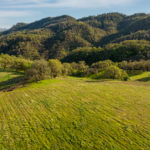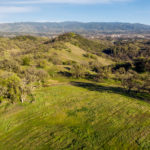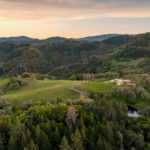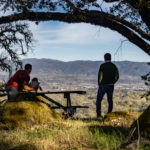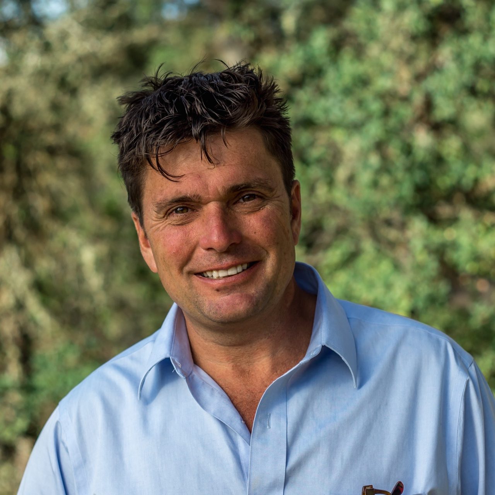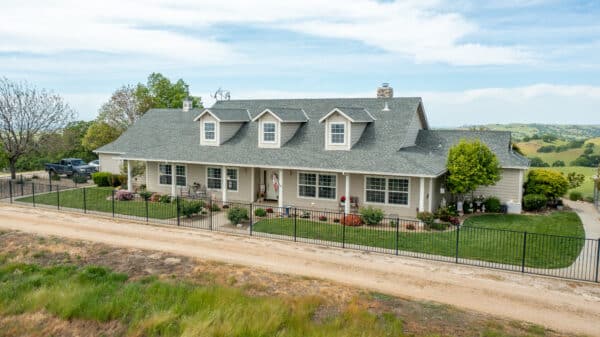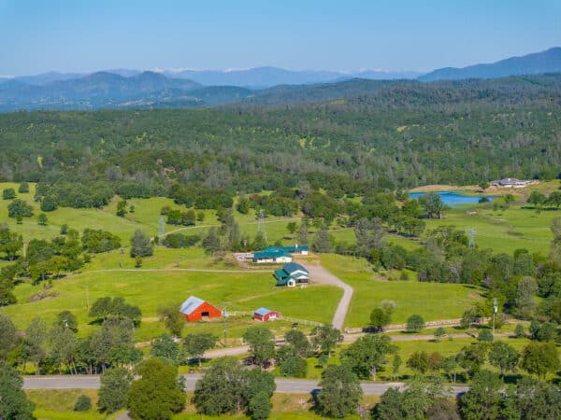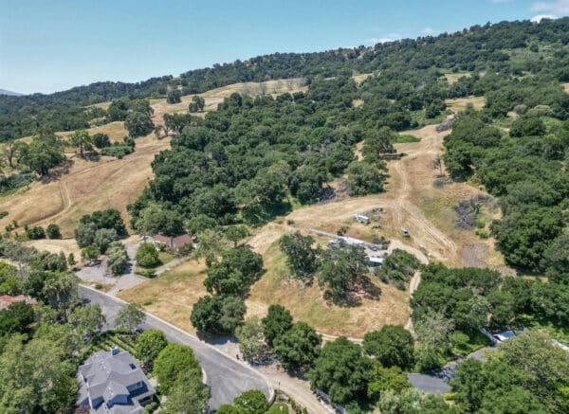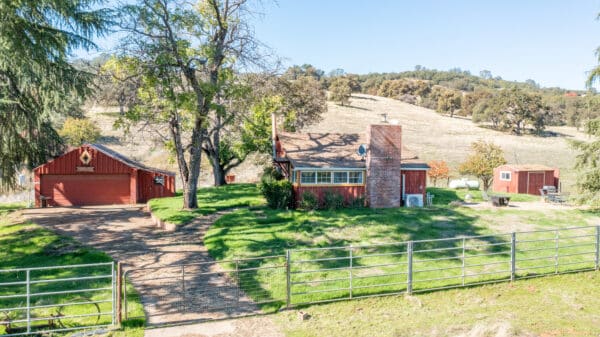Five Star Ranch
Ukiah, California
$2,895,000 | 156.90 ± Acres | Mendocino County
PROPERTY TYPE: Equestrian, Luxury Homes over $1,000,000, Vineyards
PROPERTY DESCRIPTION:
Winding through the manicured forest until emerging to an uninterrupted and awe-inspiring vista out over the entire Ukiah Valley is one’s first impression coming into the 156.9 acres of Five Star Ranch. Upon passing through the entrance gates, the road shepherds you through an olive grove that breaks out to reveal what is the Ranch’s masterpiece - a 5,500 sq ft 3 bedroom, 5 bath Frank Loyd Wright-inspired house custom designed and built by Thomas Hise in 2007. Exuding refined modernity, entering the house is like entering a cathedral with towering ceilings rising in clean lines and sunlight raining down on you through the well-positioned skylights. Accompanying this is the sound of flowing water circulating inside and outside and creating a Koi pond underneath the floating staircase that leads you to the Great Room. With radiant floors throughout and an architectural design incorporating passive solar, the house remains a consistent and comforting temperature. A house of this magnitude is built for entertaining, and the Chef’s Kitchen does not disappoint. With granite counters, two Viking stoves, a Viking Range with an indoor grill and flat top, Sub- Zero Fridge, stainless steel prep counters, a custom-designed pantry, an appliance garage, and a full bar with a wine fridge, there is not much wanting. Out of the Great Room, with its large fireplaces and endless views across the horizon, one opens the french doors to the entertainment patio and 45-foot Infinity Pool and Jacuzzi. If tranquility and shade are desired, then the grapevine pergola at the back courtyard is the place to be. The Master en suite has his and her closets, french doors to separate balconies, luxurious bathroom with an Italian marble bath.
The second master en suite is equally impressive. There is a third bedroom and currently used as an office, also with expansive views. There are 2 separate - two-car garages wherein one of the garages has been converted into a gym. Water is sourced from a 24GPM well, and there is a sophisticated filtration system in place as well as over 2000 gravity-fed gallon water storage. To ensure further self-sufficiency, there is a 24 KW generator for the whole house's electrical backup and a 12KW solar array to feed back into the grid. The exterior house design and the surrounding landscaping were placed in contemplation of creating a defensive space. The Ranch is entirely deer-fenced, though, with some corridors currently left open to allow the free movement of wildlife. There are additional high fences protecting the gardens and orchards. The herb gardens, orchards, and olive groves are protected by a high fence. Up until recently, the Ranch had 20 acres planted to vineyards. The infrastructure is in place to replant, including two ponds with more than 20-acre feet of water storage and pumps for irrigation and fire protection from one end of the property to another. The Ranch has historically run cattle, llamas, sheep, and corrals and selective fencing are in place to continue this operation or to convert the same to the horse pasture. Wildlife abounds, including Blacktail deer, wild turkey, quail, grouse, and other species of majestic birds, including peregrine falcons and bald eagles, etc. There are numerous roads and trails throughout the property that meander in and out of oak and fir forests. On the northeast side of the property and hidden in its own meadow is the outdoor BBQ and entertainment pavilion with a bathroom and shower. It is just one of the many places to enjoy around this one-of-a-kind, exquisite property to round out what is truly Five Star experience.
PROPERTY HIGHLIGHTS:
HOUSE FEATURES:- 5500 sq ft 3 bedroom, 5 bath Frank Lloyd Wright inspired home, custom-designed and built by Thomas Hise
- Radiant floor heating with zone control powered by Nest smart thermostats and A/C
- Passive solar building design with controllable vent to meter airflow
- Skylights in all main living areas and master bath
- Travertine floors
- Mitered glass windows
- French doors to 5 separate patio spaces
- 4 fireplaces, 3 wood burning with gas-assist, and 1 fully gas in the master suite
- 15’ High ceilings in the great room
- Grand entrance with indoor fountain/Koi pond, floating staircase, and 23-foot high ceiling
- Italian marble master bath surrounded by a large shower that features 3 shower heads and a separate soaker tub
- Master suite with private dressing room and his and hers walk-in closets and French doors to 2 separate balconies
- Second bedroom with private en-suite bathroom
- 8-foot island with prep sink and garbage disposal
- 2 Viking ovens
- 2 dishwashers
- Viking range with indoor grill and flattop
- 42” Sub Zero fridge
- Reverse Osmosis water filtration system
- Appliance garage
- Custom cherry cabinets
- Stainless steel prep counters
- Granite counters and backsplash
- Custom walk-in pantry
- Bar with built-in wine fridge
- “Panic room”/wine cellar
- 2 separate his and her 2 car garages
- Grapevine pergola stretching over main patio featuring multiple varietals of table grapes
- 120” outdoor movie projector screen
- Outdoor bar
- Pool- 45-foot lap pool with newly refinished infinity edge
- Hot tub
- Illuminated outdoor entry fountain
- Beautiful landscaping and stonework prominent around the entire home
- Rainbird controlled irrigation to lawn and landscaping
- Herb garden and deer fenced hobby garden
- 1-acre orchard featuring pomegranate, pluery, pluot trees, and several varietals of plums, cherries, peaches, and apples. Additional fruit trees by the house include fig, lemon, lime, dwarf peach, and tangerine
- 156.9+/- acres currently under review for Williamson Act
- Water -24gpm well O3 purification system and 2000 gallon holding tank
- 2 separate retention ponds with 30-acre feet of water storage
- Rainwater catchment system on a house that feeds the ponds
- 7.5hp Ag pump system feeding 25 acres of irrigated land and olive orchard
- 83 mature olive trees for premium olive oil production - varietals include Frantoio, Leccino, Pendolino, Maurino, & Coratina
- Whole-home backup generator (24kW Isuzu diesel that can also run well & Ag pumps)
- 500-gallon diesel storage
- Small workshop and covered storage pad for equipment with 3 phase power
- Extra power line and meter available for additional future infrastructure development
- 12kw solar array (net energy producer)
- Rock quarry/shooting range
- Outdoor kitchen/bbq area with bathroom and outdoor shower
- 5 separated pastures with well irrigation plumbed to each for over 100 acres of grazeable land
- Intricate road system with miles of trails and wildlife abound
ADDRESS:
4830 Orr Spring Road
Ukiah, California
COORDINATES:
39.1991634N, 123W
LOCATION/DIRECTIONS:
Head east out of Ukiah on Orr Spring Road until you reach the locked gate associated with the address. Agent will meet you there and take you into the Ranch.TAXES:
(Call Agent for Details)
