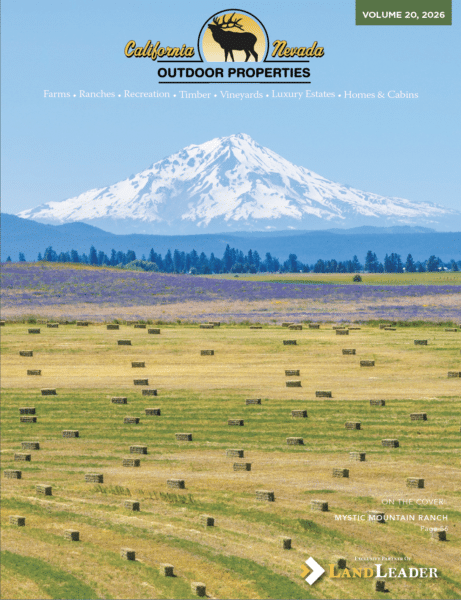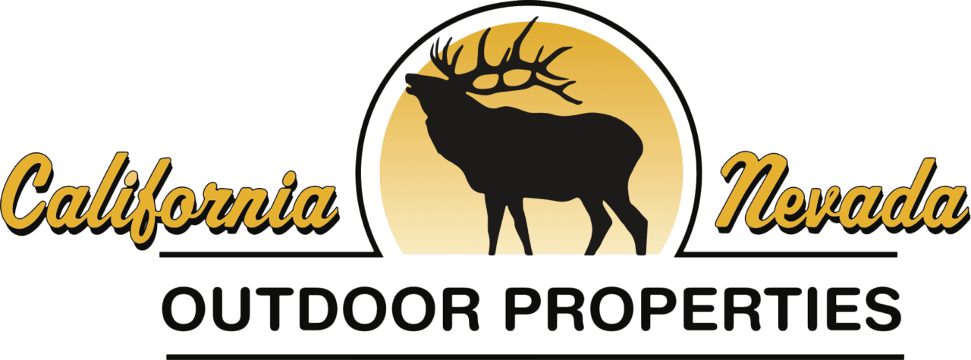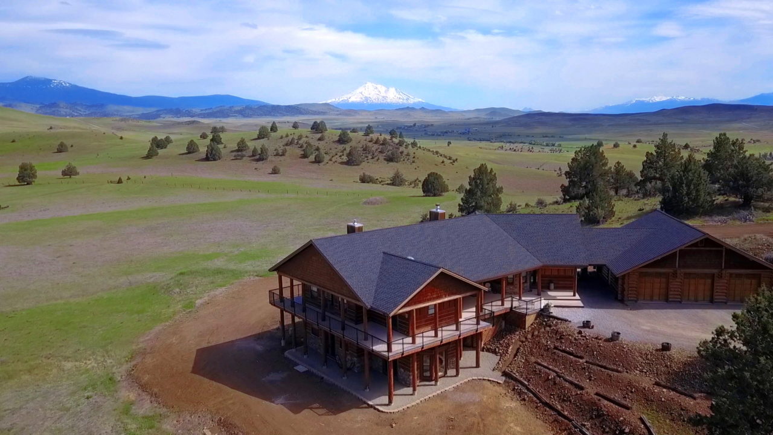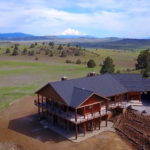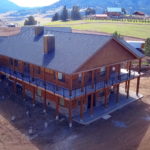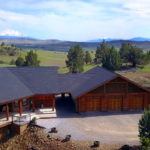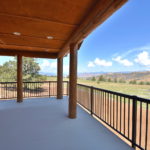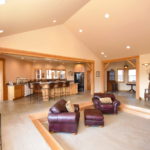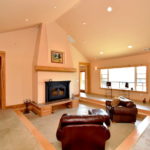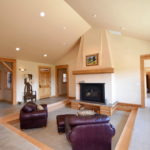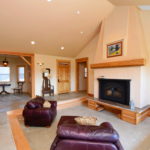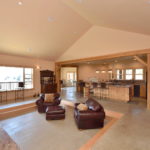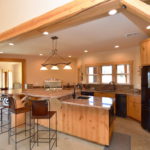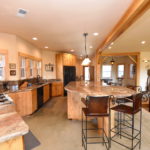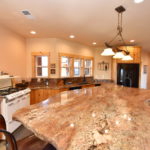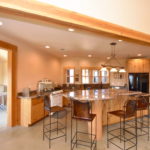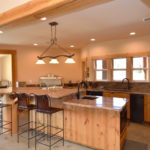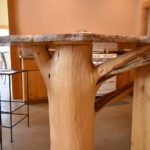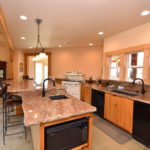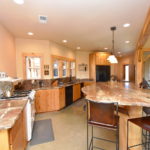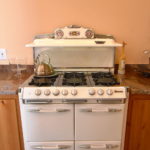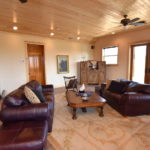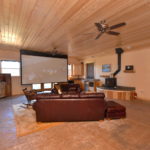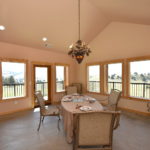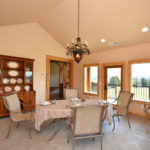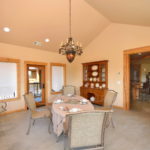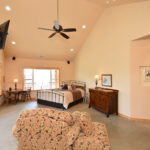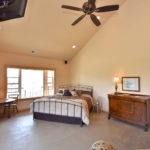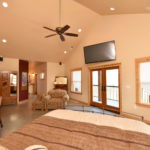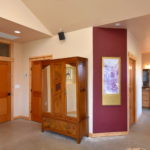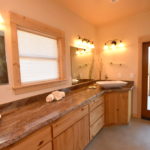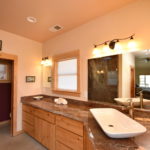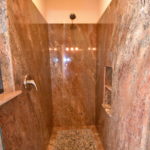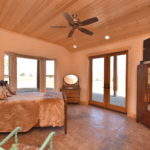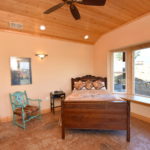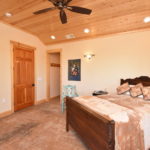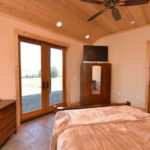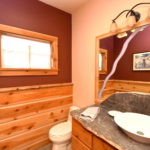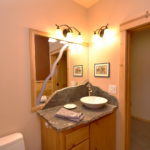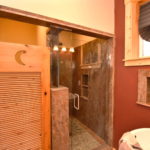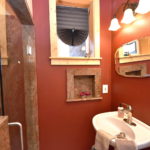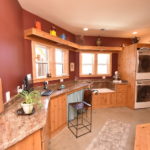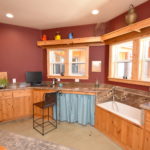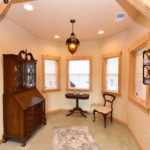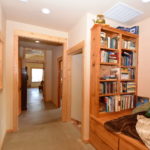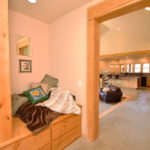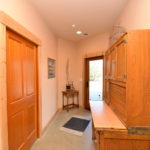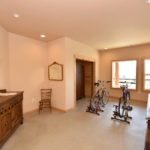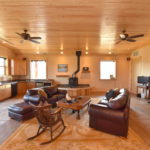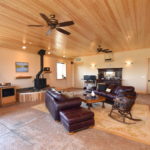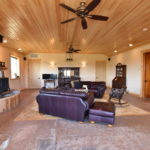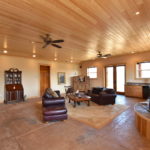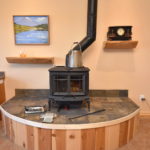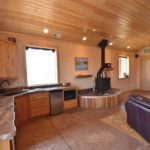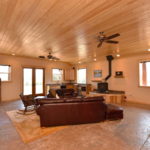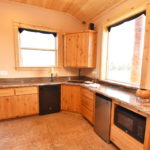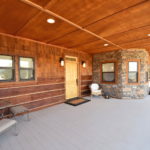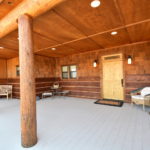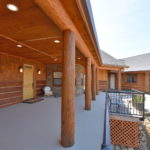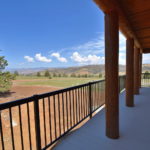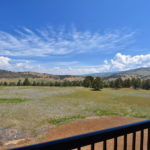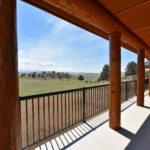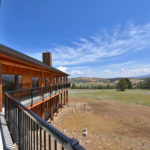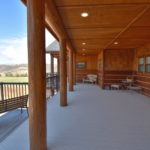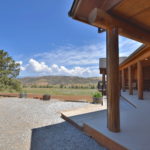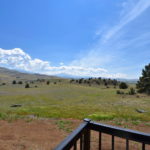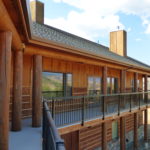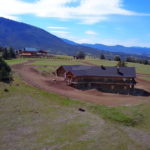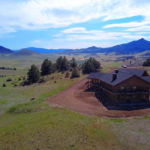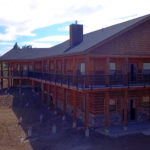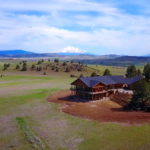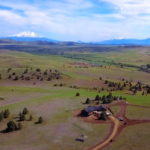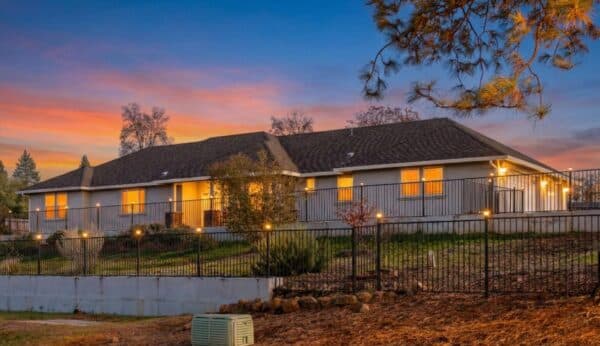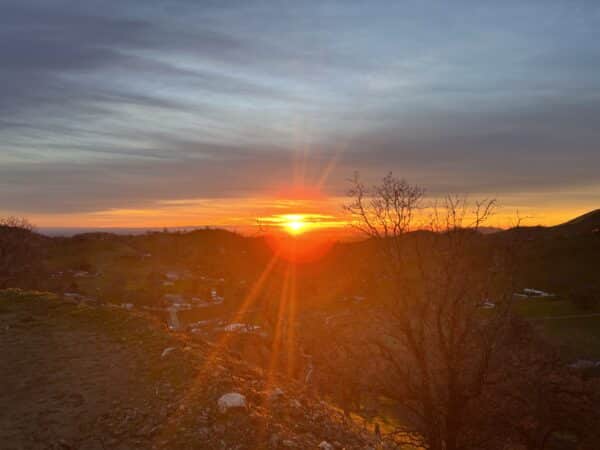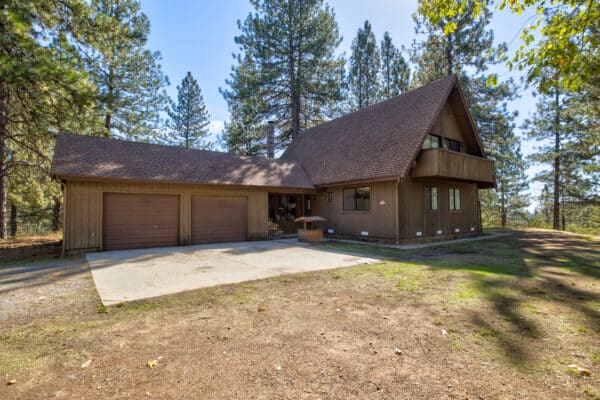Rebels Lair
Montague, California
$649,000 | 29.58 ± Acres | Siskiyou County
PROPERTY TYPE: Homes and Cabins, Sold
PROPERTY DESCRIPTION:
Stunning, secluded, hilltop getaway on 29.58 acres with 360 views including majestic Mt. Shasta. This custom-built home is 5,000 sf: 3,973 sf of living space plus 1,100 sf of unfinished basement and a six car, 1,480 sf garage. Attention to detail can be found everywhere: gorgeous granite, timber and log-post trim, special appliances, windows galore, an HD & 3D, 8x12 ft screen home theater, geothermal radiant heat, LED lighting, Ethernet LAN, audio wiring and central vac. The truly, no-maintenance-ever, extruded-aluminum, wraparound deck and gated entrance are only part of the amenities list! This Siskiyou County retreat is just a 20 minute drive to Yreka; 35-45 minutes to Mt. Shasta City or Ashland, Oregon, even closer to an airport capable of landing a private jet or just 1 hour to Rogue Valley International Airport. “RebelsLair” has great view: north to the Siskiyou Mountains, east to the Cascade Mountains, south to Mt Shasta and west to the Western Range. Completed in 2015, with over $1.2 million invested, this is a fantastic opportunity to enjoy peaceful, secluded, country living on your own estate with wide open views, nature, wildlife and beauty all around you - this is a place to recharge, refresh and live in enchanting northern California!
PROPERTY HIGHLIGHTS:
- 3 bedroom, 2.5 bath home with a large master bed & bath; a guest bedroom and bath upstairs and the other guest bed & bath downstairs.
- A 5,000 total square footage structure with 2,544sf of primary, living area on the main floor and 2544sf lower level that has 1,400sf of entertainment living space and an 1,100sf unfinished basement. 5,088sf total house space, plus the 1,480sf, attached garage.
- Spacious kitchen with custom, Alder cabinetry, granite counter tops, dishwasher, trash compactor, a two-level granite island with a service sink, seating for eight and a large, Kitchen Aid bake/convection oven.
- Main floor living room with step-down, sunken floor, double door, 38,000 BTU Fireplace with granite facade and hearth with wood storage, audio wiring outlets and sconce lighting.
- The 1400sf lower level has a living area with radiant floors, a private entrance, a kitchenette that has granite counter tops, dishwasher, custom, alder wood cabinetry, cozy wood stove, small refrigerator and microwave.
- The lower level doubles as a home theater with a retractable 8x12ft screen with surround sound and an HD/3D projector. Adjoining guest room also has a private entrance and private bath … all perfect for entertaining.
- 1480 sf six car garage is 3-cars wide & 2-deep, has reinforced pads for car hoist/lift, radiant floors, private bath and its own washer/dryer hookups, Ethernet LAN connection and 4-line telephone connections, plus motion detection lighting outside.
- The garage is an auto enthusiast’s dream or, if you’re a musician, it could be the perfect place for a jam session!
- 8’ overhang covers a no-maintenance-ever wraparound deck made from extruded aluminum, “boat dock” material. And, there’s a secluded, outdoor shower!
- 1100 sf unfinished basement storage area that could be workshop area, home gym, wine cellar, craft room – use your imagination!
- Ethernet RJ45 LAN and telephone connections, audio wiring and central vac outlets throughout the house for your convenience.
- Super-efficient, low-cost, ground-source, geothermal HVAC System for domestic hot water, radiant heat and Forced Air Heat and A/C has an elaborate, easy to use control center. The blown-in wall and ceiling insulation contributes to the inexpensive and energy efficient heating and cooling.
- 8” thick, poured concrete foundation.
- Underground utilities for unobstructed views – Mount Shasta, Shasta Valley, the Eddies and local area!
- Private driveway with solar-electric gate and coded entry system is off a paved road for quick and easy trips to town.
- Utilities: private well has a 16x16 pump house, septic system has over-built leech fields. Pacific Power provides dependable electricity.
- Plenty of room for horses or other small livestock on the property.
- Located in scenic Siskiyou County, in far northern California, the house is in the countryside near the small town of Montague; not far from the County Seat of Yreka.
- World-class fishing is nearby on the Klamath River; hiking in the mountains or on the Pacific Crest Trail, rafting in white water or tranquil rivers, skiing at two near-by resorts (Mt. Shasta & Mt. Ashland) on and off-road biking challenges - the Siskiyou area offers an amazing array of outdoor recreation opportunities!
- Just one hour from the Rogue Valley International Airport or keep your own private jet or prop-driven aircraft just minutes away in hangars with a 1-mile airstrip – once a SAC Airbase.
ADDRESS:
5800 Ager Beswick
Montague, California
COORDINATES:
41.8605600N, 122W
LOCATION/DIRECTIONS:
Shown by Appointment Only. Call for Directions.TAXES:
(Call Agent for Details)
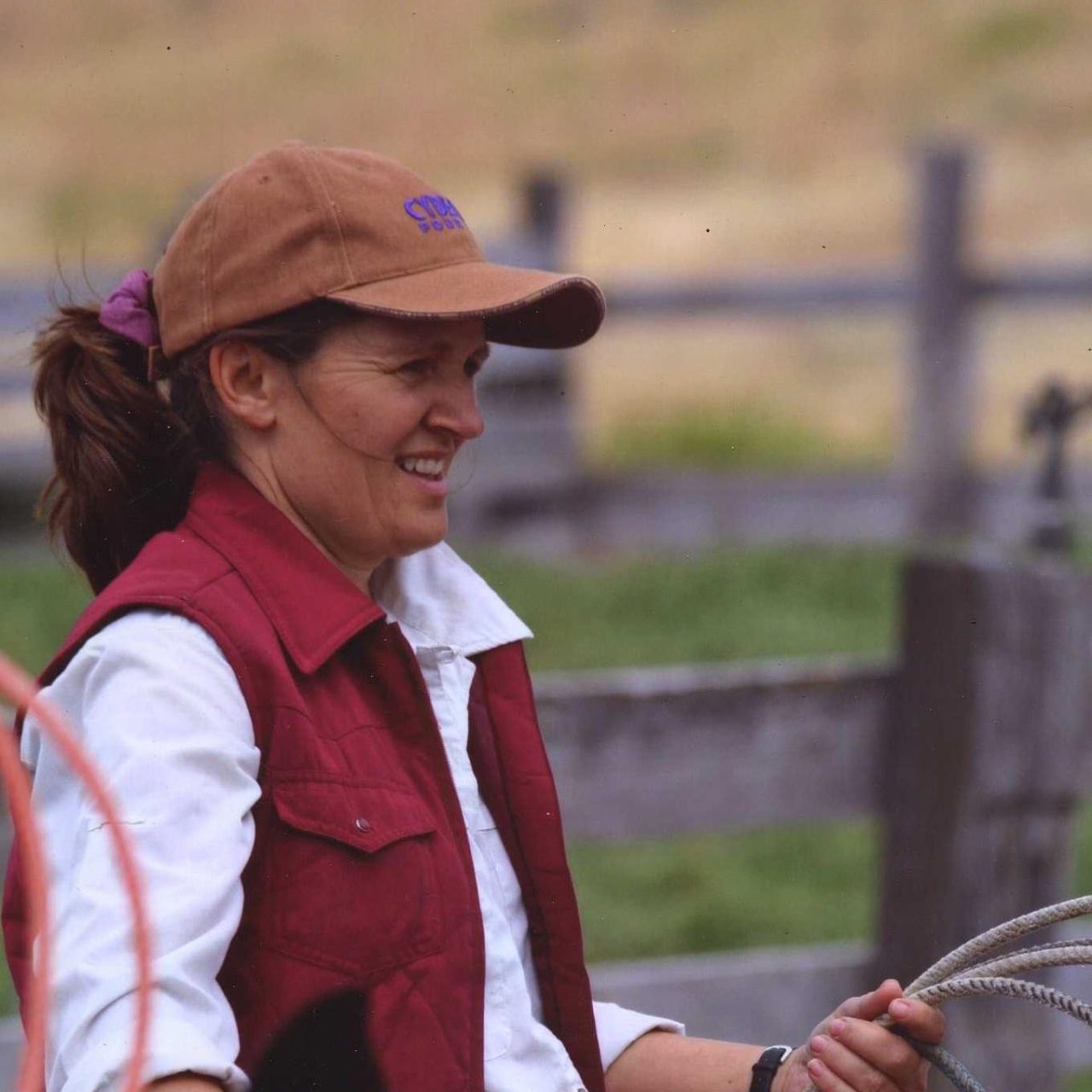
Kathy Hayden
Cell: (530) 598-5336
Office: (530) 598-5336
Fax: (530) 937-6273
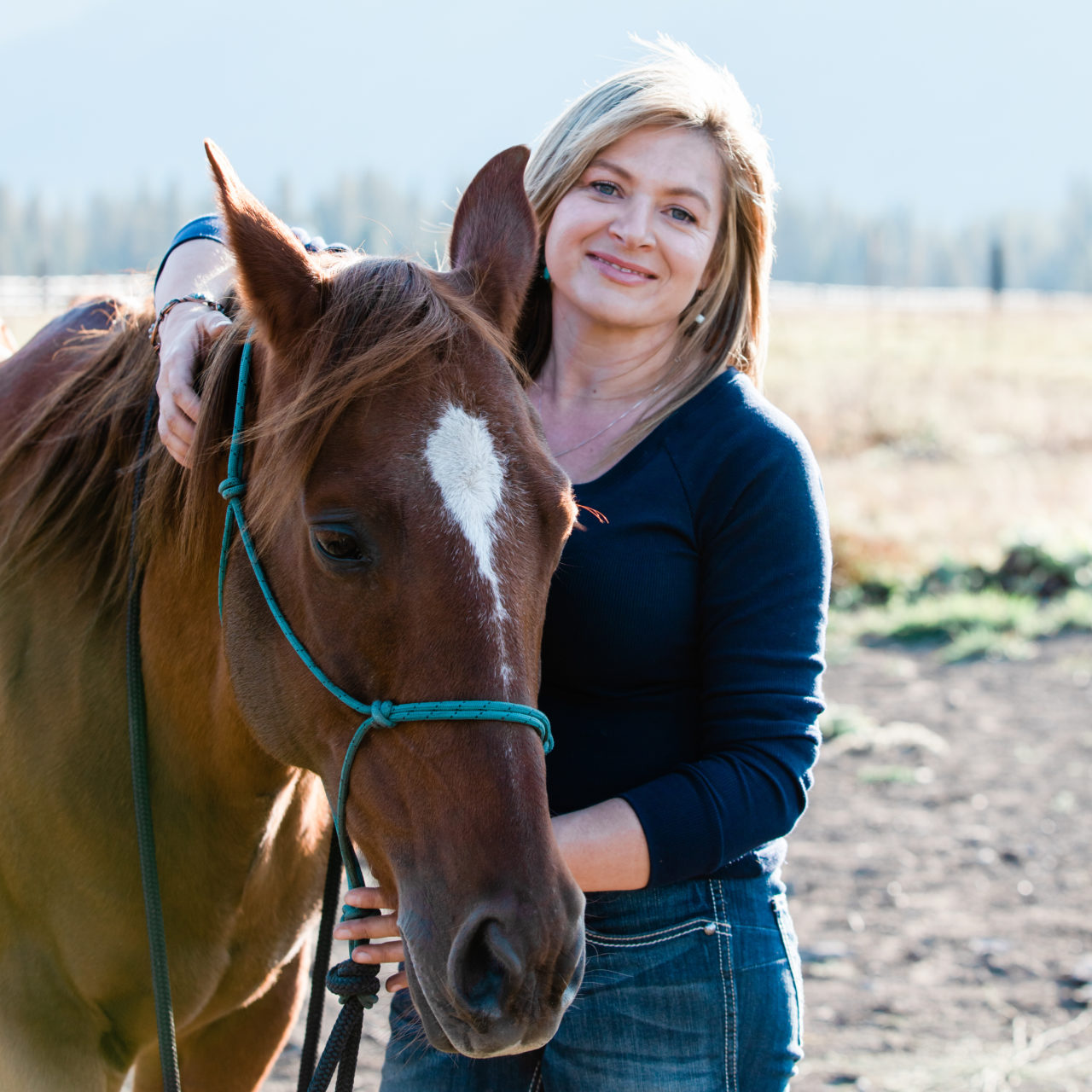
Amy Friend
Cell: (530) 518-6416
Office: (530) 598-5336
REQUEST A DETAILED BROCHURE FOR THIS PROPERTY
MORE SEARCH RESULTS
MORE PROPERTIES LIKE THIS
- Homes and Cabins
- Sold
- California Horse Properties for Sale
- California Outdoor Properties
- California Outdoor Property
- California Properties
- California Ranchettes
- Northern California Horse Properties for Sale
- Outdoor Properties
- Outdoor Property
- Properties in California
- Properties in Northern California
