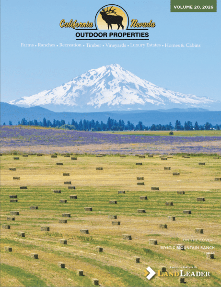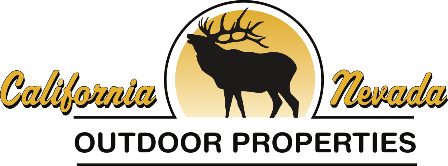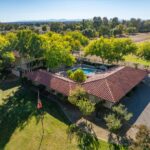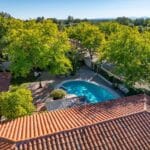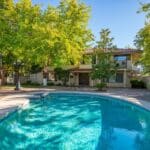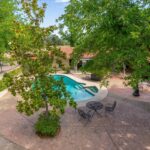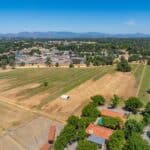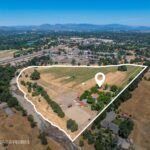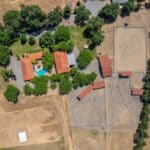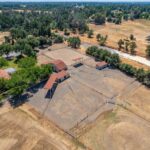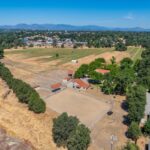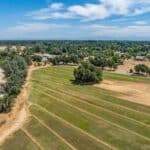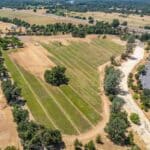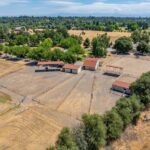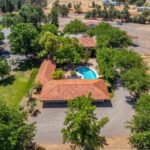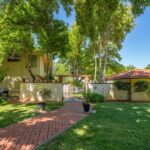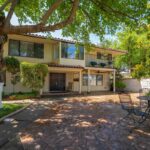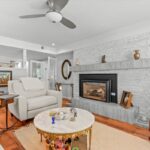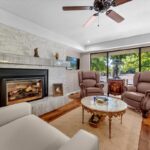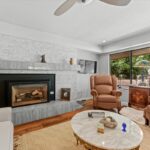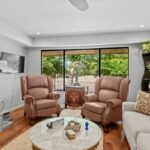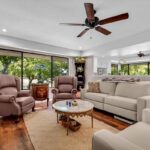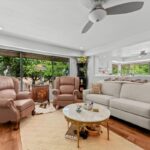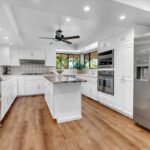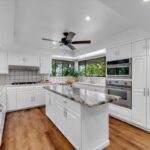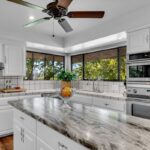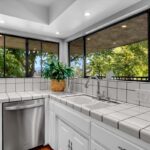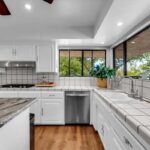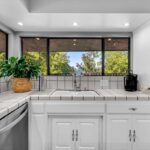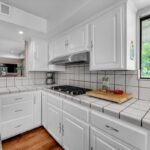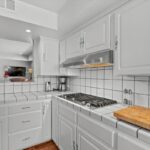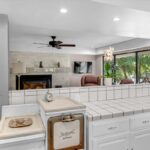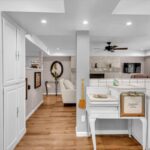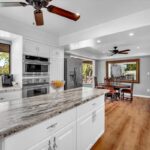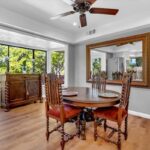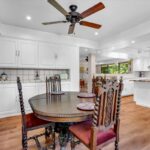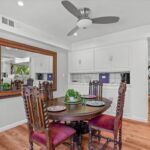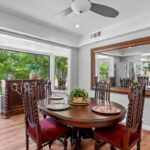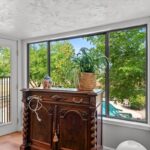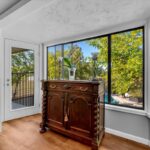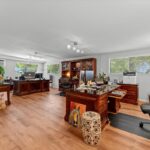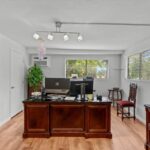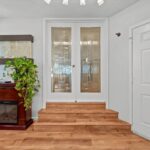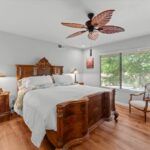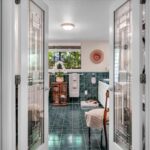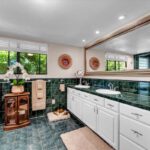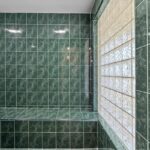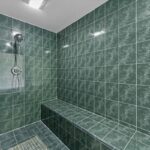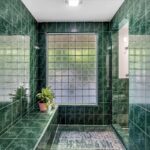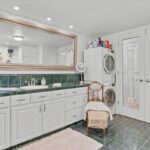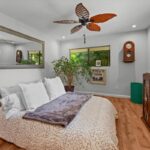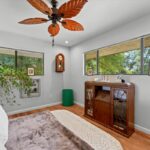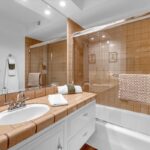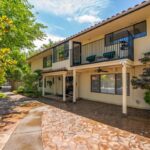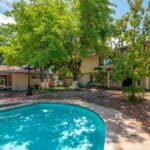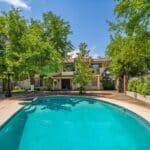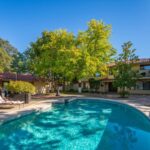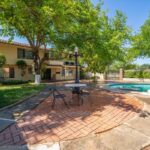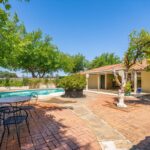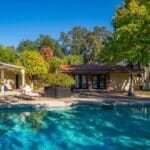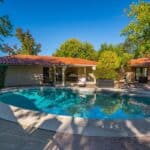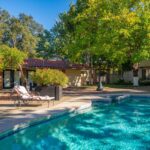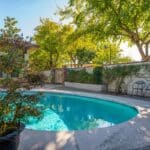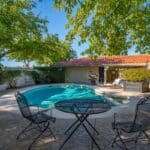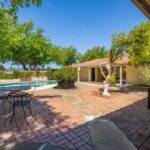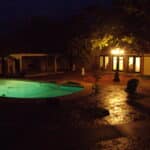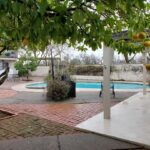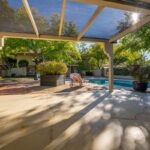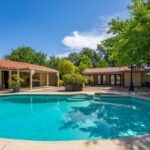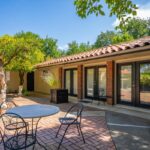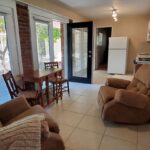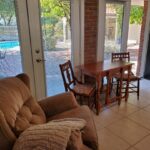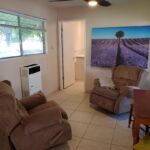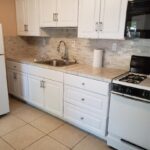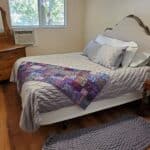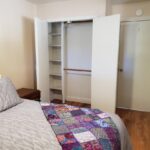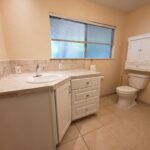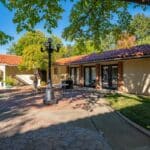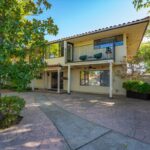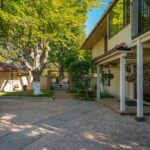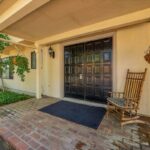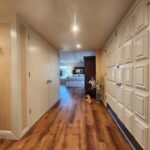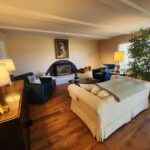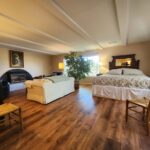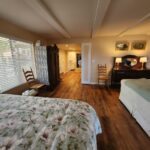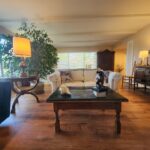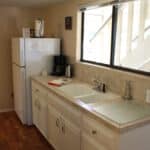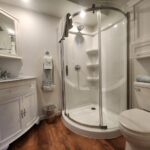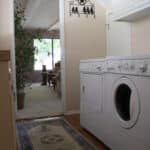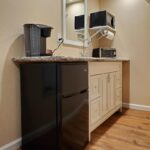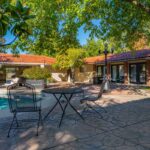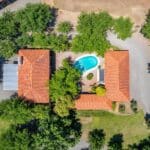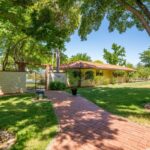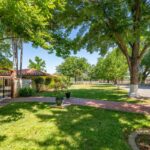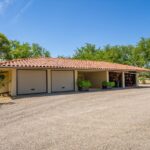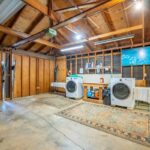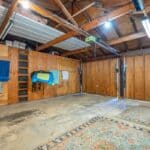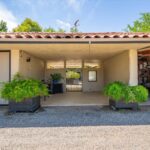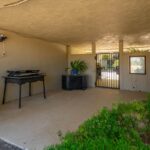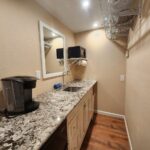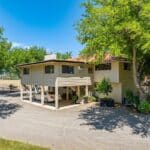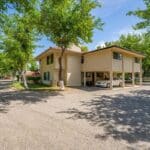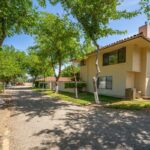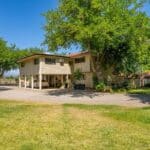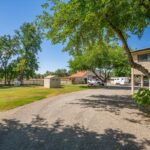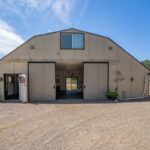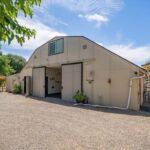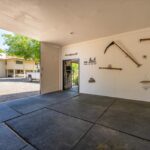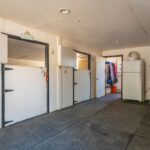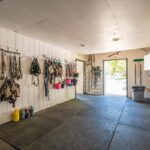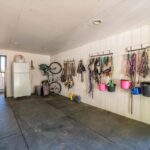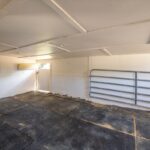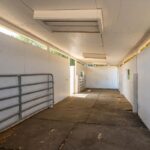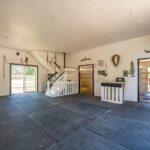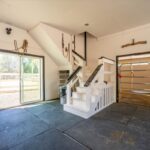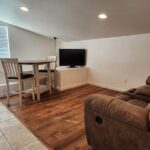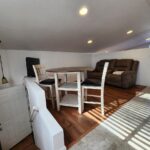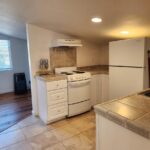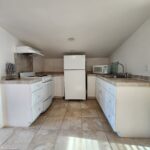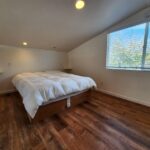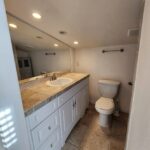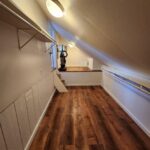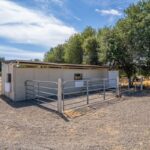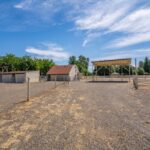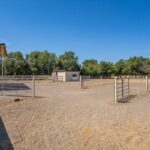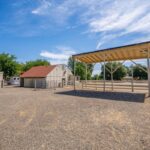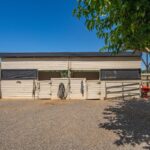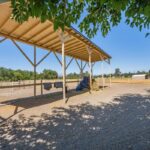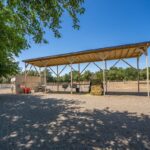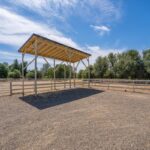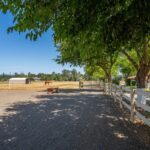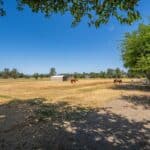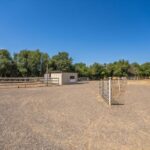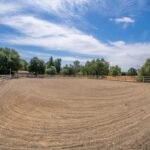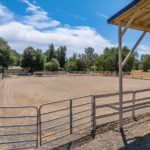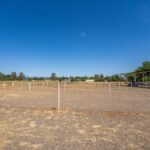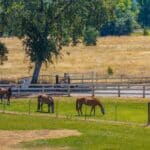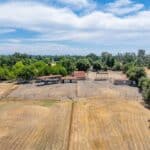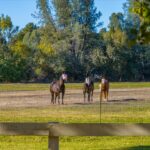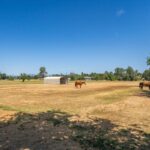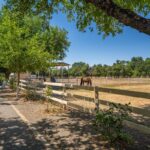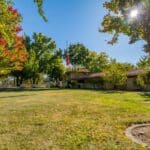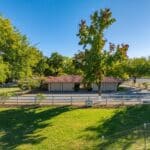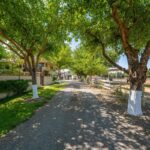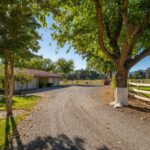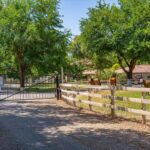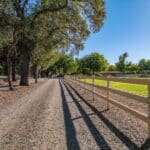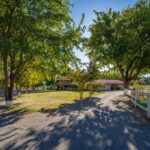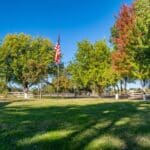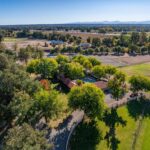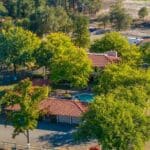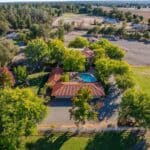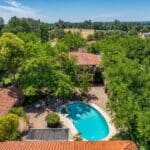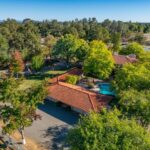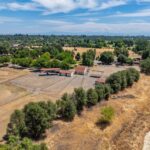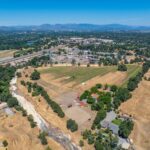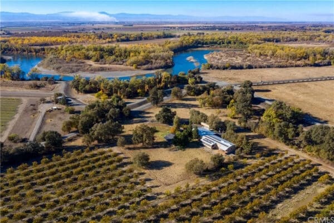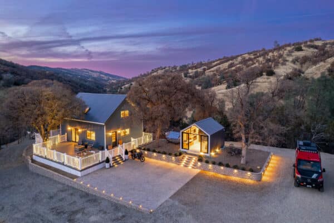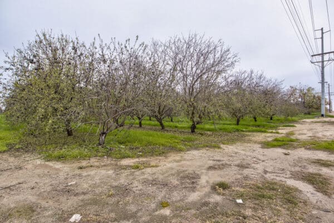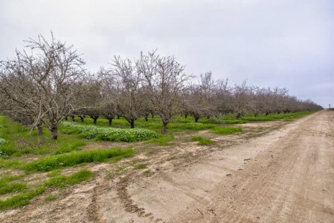Churn Creek Ranch
Redding, California
$1,595,000 | 23 ± Acres | Shasta County
PROPERTY DESCRIPTION:
Serene. Versatile. Perfectly Situated.
Welcome to Churn Creek Ranch, a refreshing 23± acre estate just outside the Redding city limits, offering the peace and pastoral elegance of country living yet seamlessly connected to Redding's amenities. This unique property provides multiple options: private residence, single-family or multi-family private retreat, Airbnb, boutique livestock or equestrian operation, or any blend of these uses.
Set amid cool, green irrigated pastures and mature trees, Churn Creek Ranch has been thoughtfully planned and is turn-key maintained. Your first impression is quality, care, and practical elegance. This property lives easily — it works beautifully for family life, entertaining, and everyday ranch operations — and it’s designed to age gracefully for decades to come.
The setting is quietly spectacular. A gated, tree-lined entry lane leads you past green pastures and a majestic oak to a home and courtyard that combine privacy, warmth, and understated sophistication. The seasonal branch of Churn Creek (November–July) meanders along the edge of the property, adding life and habitat without encroaching on the improvements.
With 23± acres (approximately 12 acres flood-irrigated via Anderson–Cottonwood Irrigation District), the ranch offers both functionality and beauty. Every square foot of the property—from the entry to the field edge of the barns—is road-based with attractive aggregate, ensuring clean, all-weather access with no mud even in the wettest months. The ranch is neat, organized, and easy to operate.
PROPERTY HIGHLIGHTS:
MAIN RESIDENCE- 4,300 ± sf • Finaled 1974 • Two Stories
- The upper level offers 2 bedrooms, 2 baths, and a large flex room currently used as an office—perfect for remote work, art, or fitness. The open living, dining, and kitchen area features a granite island, stainless steel appliances, a 5-burner gas cooktop, a built-in gas oven, and a microwave/convection oven. The antique decorative oven adds character, while the gas fireplace (rated to heat 2,500 sf) provides efficient warmth. The dining area opens to a balcony overlooking the courtyard and pool, creating an inviting indoor-outdoor flow. The owner’s suite includes a walk-in closet, dual sinks, oversized tile shower, and in-suite laundry. A second bedroom and full hall bath complete this level. This level has its own A/C unit.
- The lower level was originally built as another wing of the home and remains self-contained if one chooses to use it that way. It’s currently arranged as two guest suites (each 1 bed / 1 bath—one with kitchen, one with kitchenette), yet it easily integrates with the upper level to form a 4-bedroom, 4-bath home featuring two living rooms, two kitchens, and two laundry rooms, and a large flex room all connected by a graceful interior stairwell. The large living room on this lower level includes a gas fireplace rated to heat 2,500 sf and an additional gas heater, there is room for another dining area in the living room, and picture windows frame the courtyard and pastures. Two private entries make this area ideal for guests, extended family, or flexible use. This level has its own A/C unit.
- Pool House (Finished Space – unverified final): 1 bed / 1 bath with open-concept kitchen and living area overlooking the courtyard and pool.
- Barn Loft (Finished Space – unpermitted): Open studio layout with kitchen, bath, and sleeping nook; currently used as guest or office space. Buyer to verify use and status.
- At the heart of the property lies a Mediterranean-style walled courtyard, shaded by mature trees and anchored by an inground pool and natural stone patio. Multiple entries connect the main house, pool house, and garage, while automatic irrigation and lighting keep the grounds fresh and low maintenance. The space is perfect for entertaining, private relaxation, or quiet mornings with a view of the pastures.
- Main Gambrel-Style Barn: 4 large stalls with outdoor runs (one convertible foaling stall), tack and medicine rooms with counters, sink, and hot/cold water. ¾-inch black rubber matting throughout. Automatic waterers and a large glass slider opens to an RV space.
- Two Additional Animal Barns: 2 and 3 stalls each with runs, mats, and auto waterers. Nine stalls, all with large runs/paddocks.
- Arena & Round Pen: Level road-based in areas with top dressing ideal for year-round training. Hay Sheds & Covered Shelter: Organized feed and equipment storage area. Multiple Turnouts & Fenced Pastures: All in good condition, designed for safe handling of horses, cattle, or small livestock.
- ACID irrigation: approx. 12 acres with 21 checks (first on the line; ~$1,100/yr)
- Domestic well: serves entire property (pump and system replaced 2020)
- PG&E power and natural gas
- Backup generator: in pump house for well system
- Spectrum hard-wired internet
- Strong Verizon & AT&T signal
- Orbi mesh Wi-Fi: covers entire ranch and RV area
- 30-amp RV hook-up + dump station
- Automatic sprinklers: main home and courtyard
- Four-car garage with solid concrete floors—two bays used as shop, one for storage, and one for pool/tenant laundry. Breezeway design connects the garage bays with the courtyard. Paved circular drive around home and barn complex. Secure gated entry with tree-lined driveway.
- Believed zoned RR (Rural Residential) with potential F-1 floodway overlay along Churn Creek (buyer to verify). Minutes to Redding’s amenities, Sacramento River, and Redding Municipal Airport.
- Churn Creek Ranch embodies the best of Northern California’s country lifestyle — serene, functional, and beautifully maintained. Every element reflects thoughtful design, solid infrastructure, and genuine pride of ownership. With its irrigated meadows, tree-lined drives, shaded courtyard, and seasonal creek, this property offers an adaptable environment for privacy, productivity, and hospitality — all within minutes of the city. It’s a place that welcomes you immediately and grows with your vision — a legacy ranch for those who value beauty, practicality, and peace.
ADDRESS:
5521 Churn Creek Rd
Redding, California
COORDINATES:
40.5320386N, 122W
LOCATION/DIRECTIONS:
I-5 to South Bonnyview Rd/Churn Creek Rd exit, head east on Churn Creek Rd to Churn Creek Bottom, as soon as you cross over the Churn Creek bridge, the driveway is a dirt road off to the right/south. Keep to the right and you will come to the ranch gate.TAXES:
$6,000/year (2024)
USEFUL DOCUMENTS
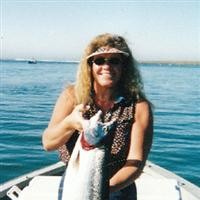
Donna Utterback
Cell: (530) 604-0700
Office: (530) 336-6869
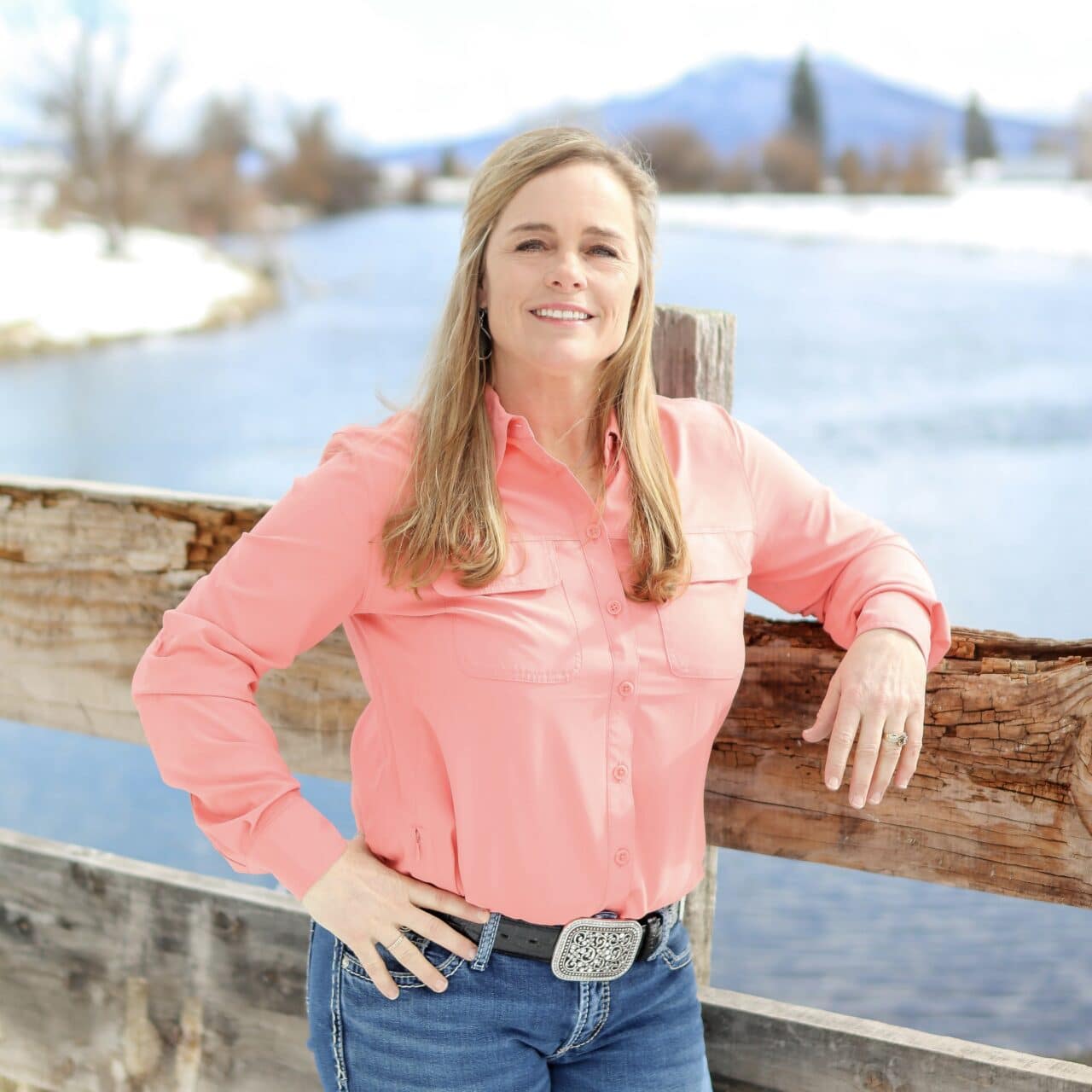
Sara Small
Cell: (530) 262-2942
Office: (530) 336-6869
REQUEST A DETAILED BROCHURE FOR THIS PROPERTY
MORE SEARCH RESULTS
MORE PROPERTIES LIKE THIS
- Cattle
- Commercial
- Equestrian
- Farms and Ranches
- Homes and Cabins
- Luxury Homes over $1,000,000
- Recreation
- Residential Income
- Waterfront
- California Equestrian Properties for Sale
- California Horse Properties for Sale
- California Outdoor Properties
- California Outdoor Property
- California Properties
- California Ranches for Sale
- California Ranchettes
- hosting large groups
- House for Sale in Northern California
